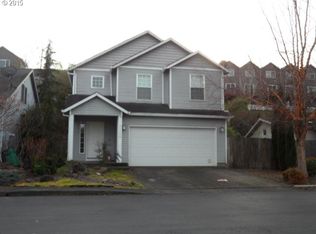Sold
$455,000
21770 Palisade Pl, Fairview, OR 97024
3beds
1,396sqft
Residential, Single Family Residence
Built in 2003
4,356 Square Feet Lot
$452,200 Zestimate®
$326/sqft
$2,408 Estimated rent
Home value
$452,200
$425,000 - $479,000
$2,408/mo
Zestimate® history
Loading...
Owner options
Explore your selling options
What's special
This single-level ranch offers 3 bedrooms, 2 full baths, and a layout designed for comfortable living. Vaulted ceilings and skylights bring in abundant natural light, while a double-sided fireplace creates a cozy centerpiece in the main living area. The kitchen features a pantry and eating bar, with updated carpet, lighting, and paint throughout the home.Recent upgrades include a brand-new 2024 roof and cost-saving solar panels, adding peace of mind and efficiency. Outside, enjoy the privacy of a fully fenced backyard and the convenience of a spacious garage with overhead storage.Tucked into a quiet neighborhood surrounded by protected wetlands and mature landscaping, this home is just minutes from Blue Lake Park, Fairview Lake, the Columbia River, restaurants, shopping, and freeway access to Portland and PDX airport. With low HOA dues and a strong sense of community pride, Heron Pointe is a sought-after place to call home.
Zillow last checked: 8 hours ago
Listing updated: October 31, 2025 at 05:52am
Listed by:
Brenda Brunner 971-221-8529,
MORE Realty
Bought with:
Marty Spellman, 201239544
John L. Scott Portland Metro
Source: RMLS (OR),MLS#: 419824387
Facts & features
Interior
Bedrooms & bathrooms
- Bedrooms: 3
- Bathrooms: 2
- Full bathrooms: 2
- Main level bathrooms: 2
Primary bedroom
- Level: Main
- Area: 168
- Dimensions: 14 x 12
Bedroom 2
- Level: Main
- Area: 110
- Dimensions: 11 x 10
Bedroom 3
- Level: Main
- Area: 100
- Dimensions: 10 x 10
Dining room
- Level: Main
- Area: 72
- Dimensions: 12 x 6
Kitchen
- Level: Main
- Area: 120
- Width: 10
Living room
- Level: Main
- Area: 380
- Dimensions: 20 x 19
Heating
- Forced Air
Appliances
- Included: Dishwasher, Disposal, Free-Standing Range, Gas Water Heater
Features
- Ceiling Fan(s), High Ceilings, Kitchen Island, Pantry
- Flooring: Bamboo
- Windows: Vinyl Frames
- Basement: Crawl Space
- Number of fireplaces: 1
- Fireplace features: Gas
Interior area
- Total structure area: 1,396
- Total interior livable area: 1,396 sqft
Property
Parking
- Total spaces: 2
- Parking features: Driveway, Garage Door Opener, Attached
- Attached garage spaces: 2
- Has uncovered spaces: Yes
Accessibility
- Accessibility features: One Level, Accessibility
Features
- Levels: One
- Stories: 1
- Patio & porch: Patio
- Fencing: Fenced
Lot
- Size: 4,356 sqft
- Features: Cul-De-Sac, Private, SqFt 3000 to 4999
Details
- Parcel number: R510767
Construction
Type & style
- Home type: SingleFamily
- Architectural style: Ranch
- Property subtype: Residential, Single Family Residence
Materials
- Vinyl Siding
- Foundation: Concrete Perimeter
- Roof: Composition
Condition
- Resale
- New construction: No
- Year built: 2003
Utilities & green energy
- Gas: Gas
- Sewer: Public Sewer
- Water: Public
Community & neighborhood
Location
- Region: Fairview
Other
Other facts
- Listing terms: Cash,Conventional,FHA,VA Loan
Price history
| Date | Event | Price |
|---|---|---|
| 10/31/2025 | Sold | $455,000-0.9%$326/sqft |
Source: | ||
| 10/1/2025 | Pending sale | $459,000$329/sqft |
Source: | ||
| 6/27/2025 | Listed for sale | $459,000+14.8%$329/sqft |
Source: | ||
| 4/2/2021 | Listing removed | -- |
Source: | ||
| 3/12/2021 | Pending sale | $399,900$286/sqft |
Source: | ||
Public tax history
| Year | Property taxes | Tax assessment |
|---|---|---|
| 2025 | $3,869 +5.7% | $207,500 +3% |
| 2024 | $3,662 +2.8% | $201,460 +3% |
| 2023 | $3,564 +2.6% | $195,600 +3% |
Find assessor info on the county website
Neighborhood: 97024
Nearby schools
GreatSchools rating
- 4/10Fairview Elementary SchoolGrades: K-5Distance: 0.3 mi
- 1/10Reynolds Middle SchoolGrades: 6-8Distance: 1.3 mi
- 1/10Reynolds High SchoolGrades: 9-12Distance: 2 mi
Schools provided by the listing agent
- Elementary: Fairview
- Middle: Reynolds
- High: Reynolds
Source: RMLS (OR). This data may not be complete. We recommend contacting the local school district to confirm school assignments for this home.
Get a cash offer in 3 minutes
Find out how much your home could sell for in as little as 3 minutes with a no-obligation cash offer.
Estimated market value
$452,200
Get a cash offer in 3 minutes
Find out how much your home could sell for in as little as 3 minutes with a no-obligation cash offer.
Estimated market value
$452,200
