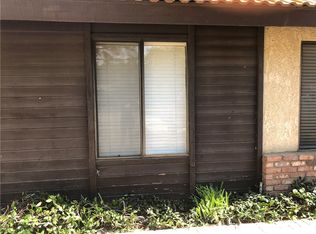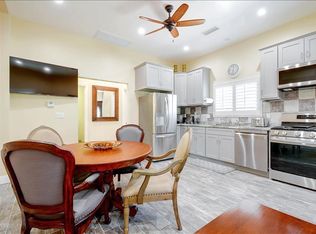Sold for $2,400,000 on 04/15/25
Listing Provided by:
Larisa Fast DRE #02114600 fastlara@gmail.com,
Alta Realty Group CA, Inc.
Bought with: The Artinian Company, Inc.
$2,400,000
21770 Los Alimos St, Chatsworth, CA 91311
9beds
5,002sqft
Single Family Residence
Built in 1978
0.48 Acres Lot
$2,324,800 Zestimate®
$480/sqft
$6,175 Estimated rent
Home value
$2,324,800
$2.09M - $2.56M
$6,175/mo
Zestimate® history
Loading...
Owner options
Explore your selling options
What's special
UNIQUE OPPORTUNITY: 4 buildings with access from 2 streets and 3 legal addresses. MAIN HOUSE, ADU, SB9, POOL HOUSE, POOL, PAID OFF SOLAR. Ideal for multi-generational living, rental income, or business opportunities, this estate offers nearly 5,000 square feet of total living space on a 21,000-square-foot lot. MAIN RESIDENCE: 2,582-square-foot (4 bedrooms and 3 bathrooms). Hand-curved oak wood flooring in the kitchen, dining, living, and family rooms. The kitchen boasts quartz countertops and a large island, while the family room features a fireplace and a wet bar. Upgraded windows with plantation shutters. Hardwood closets in all bedrooms. Two central air and heating systems. The system includes a large tankless water heater. Dual-meter water system. DETACHED ADU: Built in 2021, 1,000 square feet, a 10-foot ceiling, 2 bedrooms, 3 bathrooms, and a laundry room. Full kitchen. Central air and heat. Upgraded windows with plantation shutters. Hardwood walk-in closets. Paid solar system. With a separate address and its own electricity account, this unit provides flexibility for rental income or extended family living. SB 9 DWELLING (Converted Guest House): This 1,200-square-foot home has been legally converted under California’s SB 9, allowing for potential lot subdivision and additional residential unit development—a valuable opportunity for increased rental income or property resale potential. Key features: 3 bedrooms, 2 bathrooms; full kitchen and laundry room; upgraded windows with plantation shutters; hardwood closets; fire sprinklers; solar paid off. POOL HOUSE & OUTDOOR OASIS: A 220-square-foot pool house includes a sauna/steam room and a full bathroom. The large, heated pool features a waterfall, beach entrance, brand-new heater, and jacuzzi, creating the perfect space for relaxation and entertainment. ADDITIONAL FEATURES: Paid off solar system with 76 panels; brick veneer exterior on all buildings for enhanced aesthetics, soundproofing, and temperature control; Low-maintenance landscaping with a sump pump and irrigation system (separate water meter); EV chargers; fruit-producing trees; four dining areas and multiple patios; Private, cul-de-sac location surrounded by equestrian estates. This unique compound combines comfort, function, and a fantastic investment opportunity.
Zillow last checked: 8 hours ago
Listing updated: April 15, 2025 at 10:22am
Listing Provided by:
Larisa Fast DRE #02114600 fastlara@gmail.com,
Alta Realty Group CA, Inc.
Bought with:
Nicole Artinian, DRE #02024464
The Artinian Company, Inc.
Source: CRMLS,MLS#: SW24021733 Originating MLS: California Regional MLS
Originating MLS: California Regional MLS
Facts & features
Interior
Bedrooms & bathrooms
- Bedrooms: 9
- Bathrooms: 9
- Full bathrooms: 9
- Main level bathrooms: 6
- Main level bedrooms: 6
Heating
- Central, Fireplace(s), Solar
Cooling
- Central Air
Appliances
- Included: Double Oven, Dishwasher, Gas Cooktop, Disposal, Microwave, Tankless Water Heater
- Laundry: Laundry Room
Features
- Beamed Ceilings, Wet Bar, Breakfast Bar, Brick Walls, Separate/Formal Dining Room, Open Floorplan, Quartz Counters, Storage, All Bedrooms Down, Bedroom on Main Level, Main Level Primary, Walk-In Closet(s)
- Flooring: Tile, Wood
- Doors: Insulated Doors, Sliding Doors
- Windows: Double Pane Windows, ENERGY STAR Qualified Windows, Shutters
- Has fireplace: Yes
- Fireplace features: Family Room, Gas, Wood Burning
- Common walls with other units/homes: No Common Walls
Interior area
- Total interior livable area: 5,002 sqft
Property
Parking
- Total spaces: 2
- Parking features: Driveway, Garage
- Attached garage spaces: 2
Accessibility
- Accessibility features: Safe Emergency Egress from Home
Features
- Levels: One
- Stories: 1
- Entry location: street
- Patio & porch: Covered, Patio
- Has private pool: Yes
- Pool features: In Ground, Private, Solar Heat, Waterfall
- Has spa: Yes
- Spa features: Private, Solar Heat
- Fencing: Good Condition,Stone
- Has view: Yes
- View description: Hills, Mountain(s), Pool
Lot
- Size: 0.48 Acres
- Features: Cul-De-Sac, Drip Irrigation/Bubblers, Horse Property
Details
- Additional structures: Guest House Detached, Sauna Private, Cabana
- Parcel number: 2722035009
- Zoning: LARA
- Special conditions: Standard
- Horses can be raised: Yes
- Horse amenities: Riding Trail
Construction
Type & style
- Home type: SingleFamily
- Architectural style: Custom
- Property subtype: Single Family Residence
Materials
- Brick, Brick Veneer
- Foundation: Slab
- Roof: Composition,Shingle
Condition
- Updated/Remodeled,Turnkey
- New construction: No
- Year built: 1978
Utilities & green energy
- Electric: Electricity - On Property, 220 Volts
- Sewer: Public Sewer
- Water: Public
- Utilities for property: Electricity Connected, Natural Gas Connected, Sewer Connected, Water Connected
Community & neighborhood
Security
- Security features: Security System
Community
- Community features: Foothills, Horse Trails
Location
- Region: Chatsworth
Other
Other facts
- Listing terms: Submit
- Road surface type: Paved
Price history
| Date | Event | Price |
|---|---|---|
| 4/15/2025 | Sold | $2,400,000-3.8%$480/sqft |
Source: | ||
| 3/13/2025 | Pending sale | $2,496,000$499/sqft |
Source: | ||
| 3/4/2025 | Price change | $2,496,000+0%$499/sqft |
Source: | ||
| 1/14/2025 | Price change | $2,495,000+1.5%$499/sqft |
Source: | ||
| 12/5/2024 | Listed for sale | $2,458,000+164.3%$491/sqft |
Source: | ||
Public tax history
| Year | Property taxes | Tax assessment |
|---|---|---|
| 2025 | $15,906 +1.3% | $1,268,494 +2% |
| 2024 | $15,708 +1.9% | $1,243,623 +2% |
| 2023 | $15,412 +18.8% | $1,219,239 +15.8% |
Find assessor info on the county website
Neighborhood: Chatsworth
Nearby schools
GreatSchools rating
- 6/10Chatsworth Park Elementary SchoolGrades: K-5Distance: 0.6 mi
- 6/10Ernest Lawrence Middle SchoolGrades: 6-8Distance: 1.1 mi
- 6/10Chatsworth Charter High SchoolGrades: 9-12Distance: 1.4 mi
Get a cash offer in 3 minutes
Find out how much your home could sell for in as little as 3 minutes with a no-obligation cash offer.
Estimated market value
$2,324,800
Get a cash offer in 3 minutes
Find out how much your home could sell for in as little as 3 minutes with a no-obligation cash offer.
Estimated market value
$2,324,800


