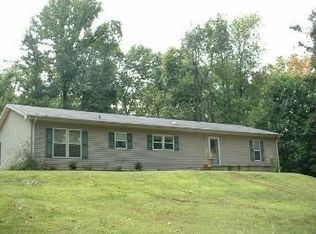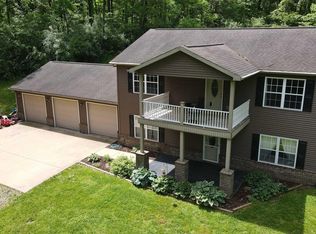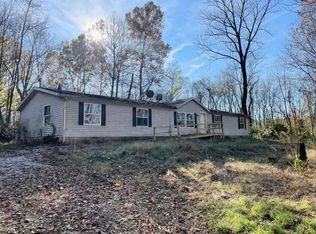Sprawling ranch with 2523 sq ft, 4 bdrms, 2.5 baths and a Inground Pool! As you walk in the front door the entry way has marble floors. To the left is a sunken living room with a large bay window. At the back of the home is the family room with a beautiful view of the woods. The kitchen has a island and loads of cabinets. There is a kitchen nook, a pantry and there is a newly painted Formal Dining room. The Owners suite has a sliding door to the back deck to view the woods. The owners bath has double closets and a large tub. Down the hall are 3 additional bedrooms and a full bath. The oversized garage has room for 2 suvs and there is a work shop space. There is a 20x40 In ground pool is only 4 yrs old and has been opened and closed by a professional pool company. The pool is 10' on one end and 4' on the other per the seller. Very private location with very little road travel down the dead end road. New bay window installation is Dec 6th 2020. Walk thru the woods to get to the lake.
This property is off market, which means it's not currently listed for sale or rent on Zillow. This may be different from what's available on other websites or public sources.



