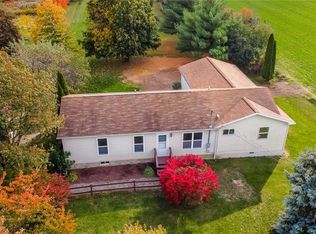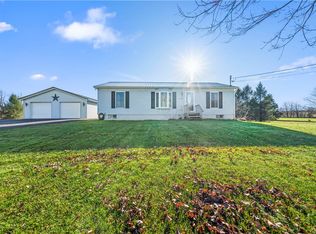Closed
$305,000
2177 Trimble Rd, Clifton Springs, NY 14432
4beds
1,880sqft
Single Family Residence
Built in 1992
2.1 Acres Lot
$312,700 Zestimate®
$162/sqft
$2,540 Estimated rent
Home value
$312,700
$275,000 - $353,000
$2,540/mo
Zestimate® history
Loading...
Owner options
Explore your selling options
What's special
Welcome to this well-maintained ranch-style home nestled on a spacious 2-acre lot in Clifton Springs. This 4-bedroom, 2-bathroom home combines country charm with thoughtful updates throughout—perfect for anyone looking for space to spread out and enjoy rural living. Enjoy a functional layout with bright, open living areas, spacious bedrooms, and easy access to the outdoors. The sliding glass door opens to a large backyard with plenty of room for gardens, pets, play, or entertaining. Recent updates include a new hot water tank (2025), sump pump (2023), back door (2024), and a sliding glass door (2022), wood stove(2023). The home also features a new chicken coop (2024)—ready for your backyard farm or fresh eggs every morning! Showings start immediately and offers will be reviewed as they come in. Open House Saturday April 19th 11am-1pm
Zillow last checked: 8 hours ago
Listing updated: June 02, 2025 at 08:58am
Listed by:
Olivia Zureck 716-901-4174,
HUNT Real Estate Corporation
Bought with:
Julie M. Chapman, 10401229979
Howard Hanna
Source: NYSAMLSs,MLS#: B1598624 Originating MLS: Buffalo
Originating MLS: Buffalo
Facts & features
Interior
Bedrooms & bathrooms
- Bedrooms: 4
- Bathrooms: 2
- Full bathrooms: 2
- Main level bathrooms: 2
- Main level bedrooms: 4
Heating
- Electric, Zoned, Baseboard
Cooling
- Zoned
Appliances
- Included: Electric Oven, Electric Range, Electric Water Heater, Refrigerator
- Laundry: In Basement
Features
- Ceiling Fan(s), Separate/Formal Dining Room, Separate/Formal Living Room, Sliding Glass Door(s), Bedroom on Main Level, Main Level Primary, Primary Suite
- Flooring: Carpet, Laminate, Varies
- Doors: Sliding Doors
- Basement: Exterior Entry,Full,Walk-Up Access
- Number of fireplaces: 1
Interior area
- Total structure area: 1,880
- Total interior livable area: 1,880 sqft
Property
Parking
- Total spaces: 2
- Parking features: Detached, Garage
- Garage spaces: 2
Features
- Levels: One
- Stories: 1
- Patio & porch: Open, Patio, Porch
- Exterior features: Gravel Driveway, Patio
Lot
- Size: 2.10 Acres
- Features: Agricultural, Rectangular, Rectangular Lot, Residential Lot
Details
- Additional structures: Poultry Coop
- Parcel number: 3240890470000001042121
- Special conditions: Standard
Construction
Type & style
- Home type: SingleFamily
- Architectural style: Ranch
- Property subtype: Single Family Residence
Materials
- Vinyl Siding, Copper Plumbing
- Foundation: Block
- Roof: Shingle
Condition
- Resale
- Year built: 1992
Utilities & green energy
- Electric: Circuit Breakers
- Sewer: Septic Tank
- Water: Well
Community & neighborhood
Location
- Region: Clifton Springs
Other
Other facts
- Listing terms: Cash,Conventional,FHA,VA Loan
Price history
| Date | Event | Price |
|---|---|---|
| 5/29/2025 | Sold | $305,000+1.7%$162/sqft |
Source: | ||
| 4/25/2025 | Pending sale | $299,999$160/sqft |
Source: | ||
| 4/14/2025 | Listed for sale | $299,999+50%$160/sqft |
Source: | ||
| 12/14/2020 | Sold | $200,000+11.2%$106/sqft |
Source: | ||
| 10/30/2020 | Pending sale | $179,900$96/sqft |
Source: Keller Williams Realty Gateway #R1301001 | ||
Public tax history
| Year | Property taxes | Tax assessment |
|---|---|---|
| 2024 | -- | $200,000 |
| 2023 | -- | $200,000 |
| 2022 | -- | $200,000 |
Find assessor info on the county website
Neighborhood: 14432
Nearby schools
GreatSchools rating
- 4/10Midlakes Intermediate SchoolGrades: PK-6Distance: 1 mi
- 6/10Midlakes High SchoolGrades: 7-12Distance: 0.9 mi
- NAMidlakes Primary SchoolGrades: PK-2Distance: 1.2 mi
Schools provided by the listing agent
- District: Phelps-Clifton Springs (Midlakes)
Source: NYSAMLSs. This data may not be complete. We recommend contacting the local school district to confirm school assignments for this home.

