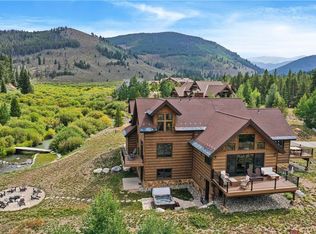Spacious riverfront home and detached caretakers house on 3.49 acres abutting the national forest with Swan River directly behind the house. Vaulted ceilings and windows offer spectacular views of the Ten Mile Range and the river from every window. Abundant sunshine, quite location, flat wide driveway and plenty of off street parking. Features include a main floor master, chef's kitchen, infrared indoor grill room, rec room and charming detached caretakers apartment. 12 minutes from downtown.
This property is off market, which means it's not currently listed for sale or rent on Zillow. This may be different from what's available on other websites or public sources.
