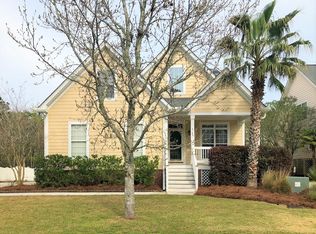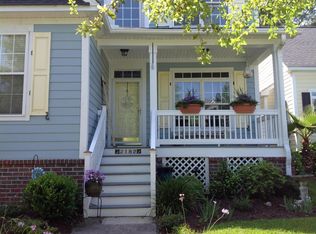Charming southern cottage located in one of Mount Pleasant's most sought after neighborhood of Rivertowne on the Wando. Stepping into the home you'll be greeted by gleaming hardwood floors and a formal dining room with custom treatments such as wainscotting, crown moulding and tray ceiling. Currently being used as a home office, this flexible space can transform into any use that suits your family's needs! Just beyond, the stunning two story family room provides the 'wow factor' everyone is searching for! Soaring ceilings with open cat walk railingwill have you envisioning it bedecked with holiday garland while you gather the family in front of the roaring fire. The gas log fireplace with custom mantle and true raised hearth is flanked by built-ins with arched openings. The open floor plan is as ideal for entertaining as it is for everyday living, and the family room flows seamlessly into the eat-in kitchen. Truly a cook's kitchen, the chef in the family will delight in the expanse of granite countertops, large bowl under-mounted sink and the stainless steel appliances while also enjoying the beauty of the custom cabinetry and the tumbled tile backsplash. A long raised bar allows plenty of space for friends and family to sip a glass of wine and chat with the cook as meals are prepared. Casual meals can be enjoyed at the bar, in the dining nook or step out onto the oversized screened-in porch which offers more than enough room for a dining table as well as an outdoor living room space. Three ceiling fans provide a cool breeze while you settle in to read a book or sip your morning coffee. Adjacent to the porch is a large sundeck where you can grill dinner while watching the kids and pets frolic in the fully fenced, large and private backyard. This home backs up to a conservation easement so you'll never lose that peaceful privacy! When the day is over retire to master suite, conveniently located downstairs. This generously sized suite boasts tons of natural light, tray ceiling, walk-in closets and an en-suite luxury bath. The spa-like master bathroom features a double vanity with upgraded light fixtures and framed mirror accents, wood-look tile, custom tiled shower with river rock bottom, large soaker tub and a private water closet. The main floor is completed by a guest powder room and laundry room while upstairs offers four additional bedrooms and two full bathrooms. All of this and located in the prestigious Rivertowne on the Wando Neighborhood with three community docks for fishing, boating or just to relax and watch the amazing Wando River sunsets. Enjoy golf at Rivertowne Country Club's Arnold Palmer Signature Course then meet friends at the club for dinner. Additional amenities include neighborhood pool, tennis courts, walking trails and play park all conveniently located to beaches and the world class dining and shopping of historic downtown Charleston
This property is off market, which means it's not currently listed for sale or rent on Zillow. This may be different from what's available on other websites or public sources.

