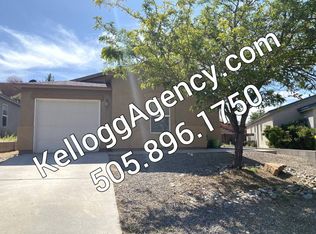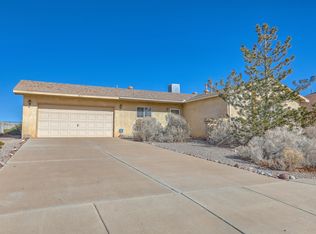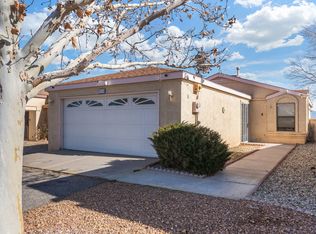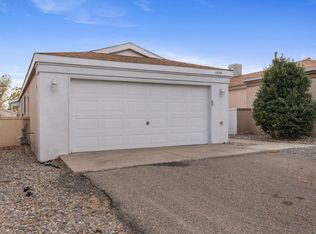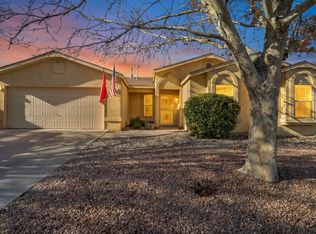Welcome to this well taken care of home! Open floor plan. Lots of natural light. Metal Roof 2018, Cooler 2024 , two bedroom possible three bedroom. Third room can be used as an office, game room or 2nd living area. Walk in closets, All appliances stay!
Pending
$270,000
2177 Sagecrest Loop NE, Rio Rancho, NM 87144
2beds
1,352sqft
Est.:
Single Family Residence
Built in 2004
4,356 Square Feet Lot
$269,900 Zestimate®
$200/sqft
$-- HOA
What's special
- 24 days |
- 718 |
- 42 |
Zillow last checked: 8 hours ago
Listing updated: January 26, 2026 at 07:33pm
Listed by:
Linda J Rastegari 505-414-5458,
Realty One of New Mexico 505-883-9400
Source: SWMLS,MLS#: 1096857
Facts & features
Interior
Bedrooms & bathrooms
- Bedrooms: 2
- Bathrooms: 1
- Full bathrooms: 1
Primary bedroom
- Level: Main
- Area: 210
- Dimensions: 15 x 14
Bedroom 2
- Level: Main
- Area: 144
- Dimensions: 12 x 12
Kitchen
- Level: Main
- Area: 196
- Dimensions: 14 x 14
Living room
- Level: Main
- Area: 224
- Dimensions: 16 x 14
Office
- Level: Main
- Area: 132
- Dimensions: 11 x 12
Heating
- Central, Forced Air
Cooling
- Evaporative Cooling
Appliances
- Included: Dryer, Dishwasher, Free-Standing Electric Range, Disposal, Microwave, Refrigerator, Range Hood, Washer
- Laundry: Gas Dryer Hookup, Washer Hookup, Dryer Hookup, ElectricDryer Hookup
Features
- Breakfast Bar, Breakfast Area, Ceiling Fan(s), High Speed Internet, Home Office, Multiple Living Areas, Main Level Primary, Walk-In Closet(s)
- Flooring: Carpet, Vinyl
- Windows: Double Pane Windows, Insulated Windows
- Has basement: No
- Has fireplace: No
Interior area
- Total structure area: 1,352
- Total interior livable area: 1,352 sqft
Property
Parking
- Total spaces: 1
- Parking features: Attached, Finished Garage, Garage, Garage Door Opener
- Attached garage spaces: 1
Accessibility
- Accessibility features: None
Features
- Levels: One
- Stories: 1
- Patio & porch: Open, Patio
- Exterior features: Private Yard
- Fencing: Wall
Lot
- Size: 4,356 Square Feet
- Features: Landscaped
Details
- Parcel number: R094420
- Zoning description: R-1
Construction
Type & style
- Home type: SingleFamily
- Property subtype: Single Family Residence
Materials
- Frame, Stucco
- Foundation: Slab
- Roof: Metal,Pitched
Condition
- Resale
- New construction: No
- Year built: 2004
Details
- Builder name: Kb Homes
Utilities & green energy
- Sewer: Public Sewer
- Water: Public
- Utilities for property: Cable Available, Electricity Connected, Natural Gas Connected, Phone Available, Sewer Connected, Water Connected
Green energy
- Energy generation: None
Community & HOA
Community
- Security: Smoke Detector(s)
- Subdivision: Sagecrest
Location
- Region: Rio Rancho
Financial & listing details
- Price per square foot: $200/sqft
- Tax assessed value: $162,103
- Annual tax amount: $1,815
- Date on market: 1/16/2026
- Cumulative days on market: 17 days
- Listing terms: Cash,Conventional,FHA,VA Loan
- Road surface type: Paved
Estimated market value
$269,900
$256,000 - $283,000
$1,760/mo
Price history
Price history
| Date | Event | Price |
|---|---|---|
| 1/27/2026 | Pending sale | $270,000$200/sqft |
Source: | ||
| 1/22/2026 | Listed for sale | $270,000+68.9%$200/sqft |
Source: | ||
| 4/17/2020 | Sold | -- |
Source: | ||
| 3/6/2020 | Pending sale | $159,900$118/sqft |
Source: RE/MAX SELECT #961924 Report a problem | ||
| 2/6/2020 | Listed for sale | $159,900$118/sqft |
Source: RE/MAX SELECT #961924 Report a problem | ||
Public tax history
Public tax history
| Year | Property taxes | Tax assessment |
|---|---|---|
| 2025 | $1,816 -0.2% | $54,034 +3% |
| 2024 | $1,819 +2.8% | $52,461 +3% |
| 2023 | $1,770 +2% | $50,933 +3% |
Find assessor info on the county website
BuyAbility℠ payment
Est. payment
$1,313/mo
Principal & interest
$1047
Property taxes
$171
Home insurance
$95
Climate risks
Neighborhood: 87144
Nearby schools
GreatSchools rating
- 2/10Colinas Del Norte Elementary SchoolGrades: K-5Distance: 2 mi
- 7/10Eagle Ridge Middle SchoolGrades: 6-8Distance: 0.8 mi
- 7/10V Sue Cleveland High SchoolGrades: 9-12Distance: 3.8 mi
Schools provided by the listing agent
- Elementary: Colinas Del Norte
- Middle: Eagle Ridge
- High: V. Sue Cleveland
Source: SWMLS. This data may not be complete. We recommend contacting the local school district to confirm school assignments for this home.
- Loading
