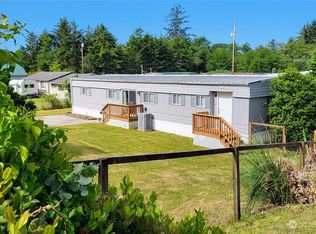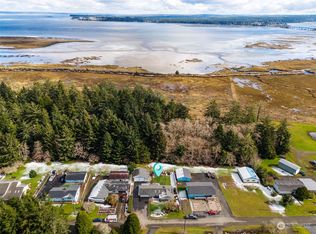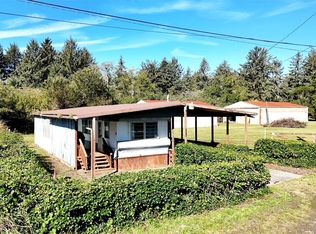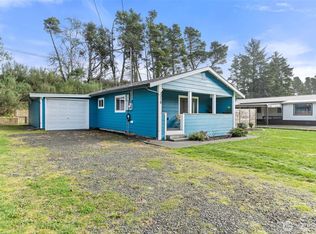Sold
Listed by:
Addie Wenger,
Windermere R.E. Ocean Shores
Bought with: eXp Realty
$496,400
2177 S View Ridge Drive, Westport, WA 98595
3beds
2,223sqft
Single Family Residence
Built in 1976
0.35 Acres Lot
$488,500 Zestimate®
$223/sqft
$2,529 Estimated rent
Home value
$488,500
$415,000 - $581,000
$2,529/mo
Zestimate® history
Loading...
Owner options
Explore your selling options
What's special
Location, location, location! This bay-view NW Contemporary home is located in a quiet, residential neighborhood just outside City limits. *Large 25'x 40' Shop* Home features over 2,300 SF of light & bright living space including chef's kitchen w/ BF bar, SS appliances, double oven & dining space. Spacious living room gives an abundance of natural light w/ floor to ceiling windows, vaulted ceiling & fireplace. Primary Suite offers walk-in closet, built-in vanity & 5 piece bath w/ walk-in tub, shower & double sinks. Two additional guest bedrooms + full bathroom. Bonus room w/ attached office could be utilized in a variety of ways - sitting room, fitness space, large office. Private, fenced yard w/ mature landscape + 1-car attached garage.
Zillow last checked: 8 hours ago
Listing updated: July 02, 2024 at 03:48pm
Listed by:
Addie Wenger,
Windermere R.E. Ocean Shores
Bought with:
Jessica Dotlich
eXp Realty
Source: NWMLS,MLS#: 2246147
Facts & features
Interior
Bedrooms & bathrooms
- Bedrooms: 3
- Bathrooms: 2
- Full bathrooms: 2
- Main level bathrooms: 2
- Main level bedrooms: 3
Heating
- Fireplace(s), Heat Pump
Cooling
- Heat Pump
Appliances
- Included: Dishwashers_, Double Oven, Dryer(s), GarbageDisposal_, Refrigerators_, StovesRanges_, Washer(s), Dishwasher(s), Garbage Disposal, Refrigerator(s), Stove(s)/Range(s), Water Heater: Electric, Water Heater Location: Utility Room
Features
- Bath Off Primary, Ceiling Fan(s)
- Flooring: Bamboo/Cork, Ceramic Tile, Laminate, Slate, Carpet
- Doors: French Doors
- Windows: Double Pane/Storm Window
- Basement: None
- Number of fireplaces: 1
- Fireplace features: Wood Burning, Main Level: 1, Fireplace
Interior area
- Total structure area: 2,223
- Total interior livable area: 2,223 sqft
Property
Parking
- Total spaces: 3
- Parking features: RV Parking, Driveway, Attached Garage, Detached Garage
- Attached garage spaces: 3
Features
- Levels: One
- Stories: 1
- Entry location: Main
- Patio & porch: Bamboo/Cork, Ceramic Tile, Laminate, Wall to Wall Carpet, Bath Off Primary, Ceiling Fan(s), Double Pane/Storm Window, French Doors, Jetted Tub, Security System, Vaulted Ceiling(s), Walk-In Closet(s), Fireplace, Water Heater
- Spa features: Bath
- Has view: Yes
- View description: Bay, Territorial
- Has water view: Yes
- Water view: Bay
Lot
- Size: 0.35 Acres
- Features: Corner Lot, Paved, Cable TV, Deck, Fenced-Partially, High Speed Internet, Patio, RV Parking, Shop
- Topography: PartialSlope
- Residential vegetation: Brush, Garden Space
Details
- Parcel number: 732501900000
- Zoning description: R3,Jurisdiction: County
- Special conditions: Standard
Construction
Type & style
- Home type: SingleFamily
- Architectural style: Northwest Contemporary
- Property subtype: Single Family Residence
Materials
- Wood Siding, Wood Products
- Foundation: Poured Concrete, Slab
- Roof: Composition
Condition
- Average
- Year built: 1976
- Major remodel year: 1976
Utilities & green energy
- Electric: Company: GH PUD
- Sewer: Septic Tank, Company: Private Septic
- Water: Public, Company: City of Westport
Community & neighborhood
Security
- Security features: Security System
Community
- Community features: CCRs
Location
- Region: Westport
- Subdivision: Westport
Other
Other facts
- Listing terms: Cash Out,Conventional
- Cumulative days on market: 329 days
Price history
| Date | Event | Price |
|---|---|---|
| 7/2/2024 | Sold | $496,400-0.7%$223/sqft |
Source: | ||
| 6/4/2024 | Pending sale | $499,900$225/sqft |
Source: | ||
| 6/1/2024 | Listed for sale | $499,900+127.2%$225/sqft |
Source: | ||
| 3/24/2021 | Listing removed | -- |
Source: Owner Report a problem | ||
| 10/15/2013 | Sold | $220,000-11.6%$99/sqft |
Source: NWMLS #535398 Report a problem | ||
Public tax history
| Year | Property taxes | Tax assessment |
|---|---|---|
| 2024 | $4,319 +0.1% | $469,347 +5.5% |
| 2023 | $4,314 -4.9% | $444,934 |
| 2022 | $4,537 +21.9% | $444,934 +47.9% |
Find assessor info on the county website
Neighborhood: 98595
Nearby schools
GreatSchools rating
- 4/10Ocosta Elementary SchoolGrades: PK-6Distance: 0.4 mi
- 5/10Ocosta Junior - Senior High SchoolGrades: 7-12Distance: 0.4 mi
Schools provided by the listing agent
- Elementary: Ocosta Elem
- Middle: Ocosta Jnr - Snr Hig
- High: Ocosta Jnr - Snr Hig
Source: NWMLS. This data may not be complete. We recommend contacting the local school district to confirm school assignments for this home.
Get pre-qualified for a loan
At Zillow Home Loans, we can pre-qualify you in as little as 5 minutes with no impact to your credit score.An equal housing lender. NMLS #10287.



