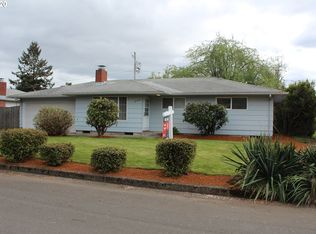Adorable, single level home in desirable Hayden Bridge area on 0.19 Acres. 5 min. walk to schools & 3 min. drive to shopping. Hardwood and new carpet throughout. Kitchen features SS appliances, BI Oven & BI cooktop. Built-in storage shelving in hallway. Large, fully fenced yard w/ covered patio, tool/garden shed and raised garden beds. Room for RV/Boat! Open House Sat., 12/10/22 @ 11AM-1PM. See link -https://click.pstmrk.it/2s/www.aryeo.com%2Fv2%2FDXPMKNQ%2Funbranded/uv5p_zQN/cUpU/tAnJ-66Ylg
This property is off market, which means it's not currently listed for sale or rent on Zillow. This may be different from what's available on other websites or public sources.
