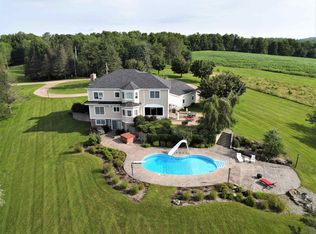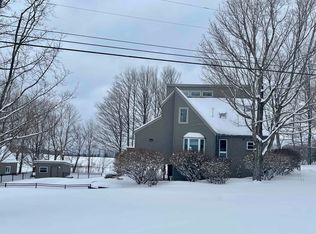Closed
Listed by:
Tara Houghton,
Century 21 Farm & Forest 802-334-1200
Bought with: Jim Campbell Real Estate
$430,000
2177 Nelson Hill Road, Derby, VT 05829
3beds
1,488sqft
Ranch
Built in 1999
3.5 Acres Lot
$443,100 Zestimate®
$289/sqft
$2,432 Estimated rent
Home value
$443,100
Estimated sales range
Not available
$2,432/mo
Zestimate® history
Loading...
Owner options
Explore your selling options
What's special
Immerse yourself in the natural beauty that surrounds this 3 bedroom, 2 bathroom property. Enjoy the expansive windows that flood the house with natural light and allow you to view the stunning vistas of the hills, mountains and Lake Salem from almost anywhere in the home. Main suite boasts bedroom with views, a laundry shoot, full bathroom and walk-in closet. Two more bedrooms, another full bath and an open concept kitchen, dining and family room round out the first floor. The large walkout basement provides more views as well as ample space and the flexibility to be used as additional living space, storage, home gym, workshop etc. The home boasts a newer metal roof, ensuring durability and longevity, along with a new septic system for your convenience and peace of mind. Embrace sustainability with solar panels that provide energy efficiency while also reducing your carbon footprint! Keep your home toasty warm in the VT winter with the option of using the wood or oil furnace. Close to the village of Derby, I91, the Canadian border, restaurants, shopping and so much more. About 2 hours to Montreal, 40 mins to Jay Peak and about 45mins to Burke Mtn/Kingdom Trails.
Zillow last checked: 8 hours ago
Listing updated: June 24, 2024 at 11:13am
Listed by:
Tara Houghton,
Century 21 Farm & Forest 802-334-1200
Bought with:
Ryan Pronto
Jim Campbell Real Estate
Source: PrimeMLS,MLS#: 4992183
Facts & features
Interior
Bedrooms & bathrooms
- Bedrooms: 3
- Bathrooms: 2
- Full bathrooms: 2
Heating
- Oil, Solar, Wood, Wood/Oil Combo Furnace, Mini Split
Cooling
- Mini Split
Appliances
- Included: Dishwasher
- Laundry: In Basement
Features
- Cathedral Ceiling(s), Dining Area, Kitchen/Family, Primary BR w/ BA, Natural Light, Indoor Storage, Walk-In Closet(s), Programmable Thermostat
- Flooring: Combination, Hardwood, Laminate, Vinyl Plank
- Basement: Concrete Floor,Insulated,Partially Finished,Interior Stairs,Walkout,Interior Entry
Interior area
- Total structure area: 2,976
- Total interior livable area: 1,488 sqft
- Finished area above ground: 1,488
- Finished area below ground: 0
Property
Parking
- Total spaces: 2
- Parking features: Gravel
- Garage spaces: 2
Features
- Levels: Two
- Stories: 2
- Exterior features: Garden
- Has view: Yes
- View description: Mountain(s)
- Frontage length: Road frontage: 667
Lot
- Size: 3.50 Acres
- Features: Country Setting, Landscaped, Sloped, Trail/Near Trail, Views, Near Shopping, Near Snowmobile Trails, Rural
Details
- Parcel number: 17705611681
- Zoning description: Residential
Construction
Type & style
- Home type: SingleFamily
- Architectural style: Raised Ranch
- Property subtype: Ranch
Materials
- Wood Frame, Vinyl Siding
- Foundation: Concrete
- Roof: Metal
Condition
- New construction: No
- Year built: 1999
Utilities & green energy
- Electric: 200+ Amp Service
- Sewer: 1000 Gallon
- Utilities for property: Cable
Community & neighborhood
Security
- Security features: Battery Smoke Detector
Location
- Region: Derby
Other
Other facts
- Road surface type: Paved
Price history
| Date | Event | Price |
|---|---|---|
| 6/24/2024 | Sold | $430,000-6.3%$289/sqft |
Source: | ||
| 4/20/2024 | Listed for sale | $459,000+92.1%$308/sqft |
Source: | ||
| 11/2/2009 | Sold | $239,000$161/sqft |
Source: Public Record Report a problem | ||
Public tax history
| Year | Property taxes | Tax assessment |
|---|---|---|
| 2024 | -- | $258,000 |
| 2023 | -- | $258,000 |
| 2022 | -- | $258,000 |
Find assessor info on the county website
Neighborhood: 05829
Nearby schools
GreatSchools rating
- 6/10Derby Elementary SchoolGrades: PK-6Distance: 2.6 mi
- 4/10North Country Junior Uhsd #22Grades: 7-8Distance: 2.3 mi
- 5/10North Country Senior Uhsd #22Grades: 9-12Distance: 5.6 mi
Schools provided by the listing agent
- Elementary: Derby Elementary
Source: PrimeMLS. This data may not be complete. We recommend contacting the local school district to confirm school assignments for this home.

Get pre-qualified for a loan
At Zillow Home Loans, we can pre-qualify you in as little as 5 minutes with no impact to your credit score.An equal housing lender. NMLS #10287.

