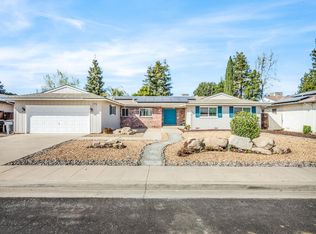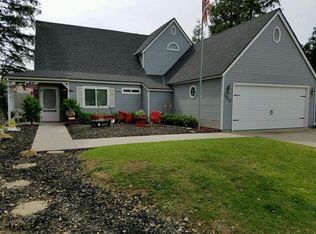Sold for $518,300 on 04/25/24
$518,300
2177 Mitchell Ave, Clovis, CA 93611
4beds
2baths
2,416sqft
Residential, Single Family Residence
Built in 1979
9,631.12 Square Feet Lot
$539,600 Zestimate®
$215/sqft
$2,721 Estimated rent
Home value
$539,600
$496,000 - $583,000
$2,721/mo
Zestimate® history
Loading...
Owner options
Explore your selling options
What's special
Welcome to your dream home in the highly sought-after Clovis School District! This stunning residence offers an abundance of features and amenities.As you enter inside, you'll be greeted by the warm ambiance of real wood floors and the inviting glow of natural light filtering through triple pane windows. The spacious living room and family rooms boast charming step-down designs, perfect for cozy gatherings or entertaining guests.The large family room has a gas fireplace and vaulted ceilings.The kitchen is equipped with a gas stove, breakfast bar, and ample cabinetry for storage.Kitchen also has a garden window which looks out onto the gated courtyard. This home has an enclosed sunroom which provides the perfect spot to enjoy your morning coffee or unwind with a good book. This home has 4 bedrooms, including an owner's suite with sitting area and ensuite bathroom.Additional features of this home include solar collector skylights, ceiling fans throughout as well as plenty of storage space.Outside, you'll find patio areas, offering ample space for outdoor dining, lounging, and entertaining. The beautifully landscaped yard is the perfect backdrop for summer barbecues and enjoying the California sunshine.Conveniently located near schools, parks, shopping, and dining, this home offers the perfect blend of convenience and luxury. Don't miss your chance to make this exceptional property your own. Sq. ft. different from tax, buyer to verify if important.
Zillow last checked: 8 hours ago
Listing updated: April 26, 2024 at 08:15am
Listed by:
John Carey Jr. DRE #01228694 559-288-3722,
London Properties, Ltd.
Bought with:
Nina Sensenbaugh, DRE #01867955
Real Broker
Source: Fresno MLS,MLS#: 609561Originating MLS: Fresno MLS
Facts & features
Interior
Bedrooms & bathrooms
- Bedrooms: 4
- Bathrooms: 2
Primary bedroom
- Area: 0
- Dimensions: 0 x 0
Bedroom 1
- Area: 0
- Dimensions: 0 x 0
Bedroom 2
- Area: 0
- Dimensions: 0 x 0
Bedroom 3
- Area: 0
- Dimensions: 0 x 0
Bedroom 4
- Area: 0
- Dimensions: 0 x 0
Bathroom
- Features: Tub/Shower, Shower
Dining room
- Area: 0
- Dimensions: 0 x 0
Family room
- Area: 0
- Dimensions: 0 x 0
Kitchen
- Features: Eat-in Kitchen, Breakfast Bar, Pantry
- Area: 0
- Dimensions: 0 x 0
Living room
- Area: 0
- Dimensions: 0 x 0
Basement
- Area: 0
Heating
- Has Heating (Unspecified Type)
Cooling
- Central Air
Appliances
- Included: Built In Range/Oven, Gas Appliances, Disposal, Dishwasher, Refrigerator
- Laundry: Inside, Utility Room
Features
- Family Room
- Flooring: Carpet, Laminate, Hardwood
- Windows: Triple Pane Windows
- Number of fireplaces: 1
- Fireplace features: Gas
Interior area
- Total structure area: 2,416
- Total interior livable area: 2,416 sqft
Property
Parking
- Parking features: Garage Door Opener, Other
- Has attached garage: Yes
Features
- Levels: One
- Stories: 1
- Patio & porch: Covered, Concrete
- Fencing: Fenced
Lot
- Size: 9,631 sqft
- Dimensions: 90 x 107
- Features: Urban, Sprinklers In Front, Sprinklers In Rear, Sprinklers Auto
Details
- Additional structures: Shed(s)
- Parcel number: 55119311S
- Zoning: R1
Construction
Type & style
- Home type: SingleFamily
- Property subtype: Residential, Single Family Residence
Materials
- Stucco, Wood Siding
- Foundation: Wood Subfloor
- Roof: Composition
Condition
- Year built: 1979
Utilities & green energy
- Electric: Photovoltaics Third-Party Owned
- Sewer: Public Sewer
- Water: Public
- Utilities for property: Public Utilities
Community & neighborhood
Location
- Region: Clovis
HOA & financial
Other financial information
- Total actual rent: 0
Other
Other facts
- Listing agreement: Exclusive Right To Sell
Price history
| Date | Event | Price |
|---|---|---|
| 4/25/2024 | Sold | $518,300-1.9%$215/sqft |
Source: Fresno MLS #609561 | ||
| 3/22/2024 | Pending sale | $528,500$219/sqft |
Source: Fresno MLS #609561 | ||
| 3/18/2024 | Listed for sale | $528,500+236.6%$219/sqft |
Source: Fresno MLS #609561 | ||
| 4/6/2012 | Listing removed | $157,000$65/sqft |
Source: Realty Concepts Ltd #390231 | ||
| 4/5/2012 | Listed for sale | $157,000+18.9%$65/sqft |
Source: Realty Concepts Ltd #390231 | ||
Public tax history
| Year | Property taxes | Tax assessment |
|---|---|---|
| 2025 | -- | $101,862 -51.7% |
| 2024 | $2,416 +2% | $210,742 +2% |
| 2023 | $2,368 +1.4% | $206,610 +2% |
Find assessor info on the county website
Neighborhood: 93611
Nearby schools
GreatSchools rating
- 5/10Clovis Elementary SchoolGrades: K-6Distance: 0.3 mi
- 7/10Clark Intermediate SchoolGrades: 7-8Distance: 1.5 mi
- 9/10Clovis High SchoolGrades: 9-12Distance: 0.4 mi
Schools provided by the listing agent
- Elementary: Clovis Elementary
- Middle: Clark
- High: Clovis
Source: Fresno MLS. This data may not be complete. We recommend contacting the local school district to confirm school assignments for this home.

Get pre-qualified for a loan
At Zillow Home Loans, we can pre-qualify you in as little as 5 minutes with no impact to your credit score.An equal housing lender. NMLS #10287.
Sell for more on Zillow
Get a free Zillow Showcase℠ listing and you could sell for .
$539,600
2% more+ $10,792
With Zillow Showcase(estimated)
$550,392
