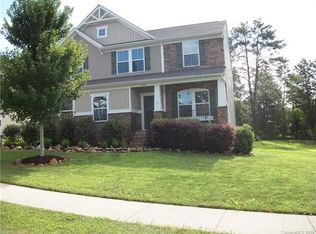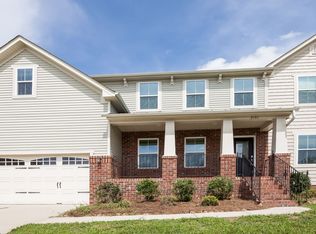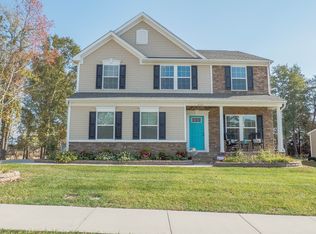Closed
$411,000
2177 Galloway Ln SW, Concord, NC 28025
5beds
2,977sqft
Single Family Residence
Built in 2011
0.25 Acres Lot
$-- Zestimate®
$138/sqft
$2,789 Estimated rent
Home value
Not available
Estimated sales range
Not available
$2,789/mo
Zestimate® history
Loading...
Owner options
Explore your selling options
What's special
This exceptional 5-bedroom, 3-bathroom brick home offers the perfect combination of space, style, and value. With almost 3,000 sqft of thoughtfully designed living space, this home provides ample room for your family to grow, entertain, and relax, all while offering INCREDABLE PRICE in a highly desirable neighborhood. This community also features a community swimming pool, club house, fitness center, as well as other excited activities, and near by parks, and nature trails. The home is also energy star rated and has preferred pricing with duke energy.
Wiring in place for a home theater, and plumping in place for a sink to be added to the mud room!
This beautiful property is priced aggressively, offering unmatched value for savvy buyers looking to get into a dream home without breaking the bank.
Zillow last checked: 8 hours ago
Listing updated: July 01, 2025 at 06:30am
Listing Provided by:
Ian Stevens ianstevens32296@gmail.com,
MATHERS REALTY.COM
Bought with:
Alison Alston
EXP Realty LLC Ballantyne
Source: Canopy MLS as distributed by MLS GRID,MLS#: 4228795
Facts & features
Interior
Bedrooms & bathrooms
- Bedrooms: 5
- Bathrooms: 3
- Full bathrooms: 2
- 1/2 bathrooms: 1
Primary bedroom
- Level: Main
Heating
- Natural Gas
Cooling
- Central Air
Appliances
- Included: Microwave, Convection Oven, Dishwasher
- Laundry: Inside, Upper Level
Features
- Has basement: No
- Fireplace features: Gas
Interior area
- Total structure area: 2,977
- Total interior livable area: 2,977 sqft
- Finished area above ground: 2,977
- Finished area below ground: 0
Property
Parking
- Total spaces: 2
- Parking features: Driveway, Attached Garage, Garage on Main Level
- Attached garage spaces: 2
- Has uncovered spaces: Yes
Features
- Levels: Two
- Stories: 2
Lot
- Size: 0.25 Acres
Details
- Parcel number: 55278353020000
- Zoning: PUD
- Special conditions: Standard
Construction
Type & style
- Home type: SingleFamily
- Property subtype: Single Family Residence
Materials
- Brick Partial, Vinyl
- Foundation: Crawl Space
Condition
- New construction: No
- Year built: 2011
Utilities & green energy
- Sewer: Public Sewer, County Sewer
- Water: City, County Water
Community & neighborhood
Location
- Region: Concord
- Subdivision: The Mills At Rocky River
HOA & financial
HOA
- Has HOA: Yes
- HOA fee: $250 quarterly
Other
Other facts
- Listing terms: Cash,Conventional,FHA,FHA 203(K)
- Road surface type: Concrete, Paved
Price history
| Date | Event | Price |
|---|---|---|
| 7/28/2025 | Listing removed | $2,799$1/sqft |
Source: Zillow Rentals | ||
| 7/9/2025 | Listed for rent | $2,799$1/sqft |
Source: Zillow Rentals | ||
| 7/1/2025 | Sold | $411,000-8.7%$138/sqft |
Source: | ||
| 6/10/2025 | Price change | $449,999-4.3%$151/sqft |
Source: | ||
| 6/2/2025 | Price change | $469,999+0.9%$158/sqft |
Source: | ||
Public tax history
| Year | Property taxes | Tax assessment |
|---|---|---|
| 2024 | $4,649 +25.1% | $466,780 +53.2% |
| 2023 | $3,718 | $304,730 |
| 2022 | $3,718 | $304,730 |
Find assessor info on the county website
Neighborhood: 28025
Nearby schools
GreatSchools rating
- 5/10Patriots ElementaryGrades: K-5Distance: 0.4 mi
- 4/10C. C. Griffin Middle SchoolGrades: 6-8Distance: 0.6 mi
- 6/10Hickory Ridge HighGrades: 9-12Distance: 3.1 mi

Get pre-qualified for a loan
At Zillow Home Loans, we can pre-qualify you in as little as 5 minutes with no impact to your credit score.An equal housing lender. NMLS #10287.


