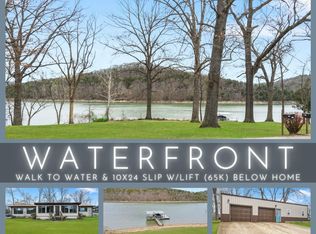Closed
Price Unknown
2177 Eaglecrest Road, Cape Fair, MO 65624
3beds
1,351sqft
Single Family Residence, Cabin
Built in 1976
0.41 Acres Lot
$551,800 Zestimate®
$--/sqft
$1,478 Estimated rent
Home value
$551,800
Estimated sales range
Not available
$1,478/mo
Zestimate® history
Loading...
Owner options
Explore your selling options
What's special
The Ultimate Lakefront Dream Retreat. Introducing the holy grail of lakefront living--an extraordinary property offering panoramic 180 sunrise and sunset views across a pristine, pancake-flat 285+/- feet of mowed, walk-to-the-water frontage on beautiful Table Rock Lake. Just a stone's throw away, enjoy an optional 10x24 boat slip on a private two-stall dock--ready to deliver endless lake fun all year round. The Home: Big Cedar Lodge Vibes featuring a charming & nostalgic waterfront cabin nestled on a beautifully landscaped half-acre of peace and privacy. A paved path leads to an impressive 40x30 shop building & a 35x16 RV carport with full electric hookup--perfect for all of your lake toys. Inside, the charm continues: wide-plank pine flooring & tongue-and-groove finishes create a warm, rustic lake vibe the moment you enter. The open-concept main level floods w/natural light from oversized windows & a glass patio door that opens to a spacious back deck & back-yard w/year-round lake views--ideal for morning coffee, evening campfires, or yard games. Comfort & Convenience Throughout The main level includes:A cozy living area with a wood-burning fireplace.Two bedrooms (one is non-conforming--perfect for an office or guest space).A full bathroom.A sparkling clean, fully equipped kitchen for quick meal prep and entertaining.Need more space? Head downstairs to the walk-out lower level, offering:A second living/bunk room with a propane fireplace.A third (non-conforming) bedroom.A large full bathroom/laundry combo.A covered patio with more breathtaking lake views and cool breezes.Bonus Features for Lake Life Lovers.The dream continues with:A 40x30 insulated shop with OSB board, built-in shelving, attic storage, and a wall-type heated office or hobby space.A 35ft RV carport with full hookups--ideal for guests or adventurous travelers.Optional 10x24 boat slip just steps away.This is more than a home--it's a lake lifestyle: 2177 Eaglecrest, #tablerocklake
Zillow last checked: 8 hours ago
Listing updated: June 06, 2025 at 01:30pm
Listed by:
Ann Ferguson 417-830-0175,
Keller Williams Tri-Lakes
Bought with:
Ann Ferguson, 2006026316
Keller Williams Tri-Lakes
Source: SOMOMLS,MLS#: 60293570
Facts & features
Interior
Bedrooms & bathrooms
- Bedrooms: 3
- Bathrooms: 2
- Full bathrooms: 2
Bedroom 1
- Description: w/ Closet
- Area: 113.76
- Dimensions: 12.64 x 9
Bedroom 2
- Description: No Closet/Window
- Area: 107.01
- Dimensions: 9.58 x 11.17
Bathroom full
- Area: 45.88
- Dimensions: 9.5 x 4.83
Bathroom three quarter
- Description: /Laundry
- Area: 141.27
- Dimensions: 12.75 x 11.08
Kitchen
- Description: Eat-in Kitchen
- Area: 263.67
- Dimensions: 19.9 x 13.25
Living room
- Area: 155.25
- Dimensions: 16.64 x 9.33
Living room
- Area: 449.34
- Dimensions: 19.9 x 22.58
Office
- Description: No Closet
- Area: 77.61
- Dimensions: 9.5 x 8.17
Other
- Description: Insulated Room W/ Garage
- Area: 160.65
- Dimensions: 13.5 x 11.9
Other
- Description: Detached Carport
- Area: 560
- Dimensions: 16 x 35
Other
- Description: Shop
- Area: 1200
- Dimensions: 40 x 30
Porch
- Area: 94.47
- Dimensions: 16.75 x 5.64
Heating
- Heat Pump, Central, Electric, Wood, Propane
Cooling
- Central Air
Appliances
- Included: Electric Water Heater, Dryer, Free-Standing Electric Oven, Washer, Refrigerator
- Laundry: W/D Hookup
Features
- High Speed Internet, Other Counters, Internet - Satellite, Internet - Fiber Optic, Internet - Cable, Walk-in Shower
- Flooring: Carpet, Concrete, Hardwood
- Basement: Walk-Out Access,Finished,Full
- Has fireplace: Yes
- Fireplace features: Family Room, Basement, Propane, Two or More, Wood Burning
Interior area
- Total structure area: 1,351
- Total interior livable area: 1,351 sqft
- Finished area above ground: 679
- Finished area below ground: 672
Property
Parking
- Total spaces: 4
- Parking features: Driveway, Workshop in Garage, Storage, RV Carport, Paved, Oversized, Gravel, Garage Faces Side
- Garage spaces: 4
- Carport spaces: 1
- Has uncovered spaces: Yes
Features
- Levels: One
- Stories: 1
- Patio & porch: Patio, Deck
- Exterior features: Water Access
- Has view: Yes
- View description: Panoramic, Lake, Water
- Has water view: Yes
- Water view: Lake,Water
- Waterfront features: Waterfront, Lake Front
Lot
- Size: 0.41 Acres
- Features: Acreage, Waterfront, Sloped, Level, Adjoins Government Land, Secluded, Landscaped
Details
- Parcel number: 097.026001005001.000
Construction
Type & style
- Home type: SingleFamily
- Architectural style: Cabin
- Property subtype: Single Family Residence, Cabin
Materials
- Metal Siding
Condition
- Year built: 1976
Utilities & green energy
- Sewer: Septic Tank
- Water: Private
Community & neighborhood
Location
- Region: Cape Fair
- Subdivision: Not in List: Stone
Other
Other facts
- Listing terms: Cash,VA Loan,USDA/RD,FHA,Conventional
Price history
| Date | Event | Price |
|---|---|---|
| 6/6/2025 | Sold | -- |
Source: | ||
| 5/5/2025 | Pending sale | $519,900$385/sqft |
Source: | ||
| 5/2/2025 | Listed for sale | $519,900$385/sqft |
Source: | ||
Public tax history
Tax history is unavailable.
Neighborhood: 65624
Nearby schools
GreatSchools rating
- 5/10Galena-Abesville Elementary SchoolGrades: PK-6Distance: 9.1 mi
- 4/10Galena High SchoolGrades: 7-12Distance: 3.8 mi
Schools provided by the listing agent
- Elementary: Reeds Spring
- Middle: Reeds Spring
- High: Reeds Spring
Source: SOMOMLS. This data may not be complete. We recommend contacting the local school district to confirm school assignments for this home.
