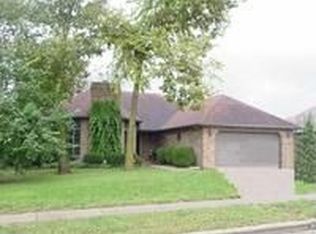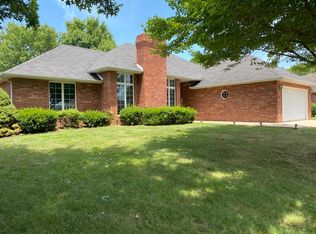Closed
Price Unknown
2177 E Sequiota Street, Springfield, MO 65804
3beds
1,689sqft
Single Family Residence
Built in 1997
10,018.8 Square Feet Lot
$312,700 Zestimate®
$--/sqft
$1,521 Estimated rent
Home value
$312,700
$288,000 - $338,000
$1,521/mo
Zestimate® history
Loading...
Owner options
Explore your selling options
What's special
Primrose Place All Brick Home with Enclosed Sunporch and Inground Sprinklers in Front and Back. Great Room with Raised Ceiling and Gas Fireplace. Spacious Kitchen open to Great Room and Kitchen Dining. Tile and Carpeting throughout. Master Suite with Jetted tub separate Walk in Shower 2 walk in closets and dual vanity sink. All appliances stay with the home.
Zillow last checked: 8 hours ago
Listing updated: October 08, 2025 at 09:57am
Listed by:
Jeanna A Edwards 417-818-2000,
RE/MAX House of Brokers,
Janet L Parsons 417-844-6600,
RE/MAX House of Brokers
Bought with:
Cody Hanks, 2020025259
Southwest Missouri Realty
Source: SOMOMLS,MLS#: 60293762
Facts & features
Interior
Bedrooms & bathrooms
- Bedrooms: 3
- Bathrooms: 2
- Full bathrooms: 2
Primary bedroom
- Area: 210
- Dimensions: 15 x 14
Bedroom 2
- Area: 135.6
- Dimensions: 11.3 x 12
Bedroom 3
- Area: 115
- Dimensions: 10 x 11.5
Dining area
- Area: 95
- Dimensions: 10 x 9.5
Kitchen
- Area: 140
- Dimensions: 14 x 10
Living room
- Area: 255
- Dimensions: 15 x 17
Sun room
- Area: 152
- Dimensions: 20 x 7.6
Utility room
- Area: 42
- Dimensions: 6 x 7
Heating
- Forced Air, Natural Gas
Cooling
- Central Air
Appliances
- Included: Dishwasher, Gas Water Heater, Free-Standing Electric Oven, Dryer, Washer, Microwave, Refrigerator, Disposal
- Laundry: Main Level, W/D Hookup
Features
- Walk-in Shower, Marble Counters, Tile Counters, High Ceilings, Walk-In Closet(s)
- Flooring: Carpet, Tile
- Windows: Blinds, Double Pane Windows
- Has basement: No
- Attic: Pull Down Stairs
- Has fireplace: Yes
- Fireplace features: Gas, Great Room
Interior area
- Total structure area: 1,841
- Total interior livable area: 1,689 sqft
- Finished area above ground: 1,689
- Finished area below ground: 0
Property
Parking
- Total spaces: 2
- Parking features: Driveway, Garage Faces Front, Garage Door Opener
- Attached garage spaces: 2
- Has uncovered spaces: Yes
Features
- Levels: One
- Stories: 1
- Patio & porch: Glass Enclosed
- Exterior features: Rain Gutters
Lot
- Size: 10,018 sqft
- Dimensions: 79 x 135 appro x see ta x record
- Features: Sprinklers In Front, Sprinklers In Rear, Corner Lot, Landscaped
Details
- Parcel number: 1908204001
Construction
Type & style
- Home type: SingleFamily
- Architectural style: Traditional
- Property subtype: Single Family Residence
Materials
- Brick
- Foundation: Poured Concrete, Crawl Space
- Roof: Composition
Condition
- Year built: 1997
Utilities & green energy
- Sewer: Public Sewer
- Water: Public
Community & neighborhood
Location
- Region: Springfield
- Subdivision: Primrose Place
Other
Other facts
- Listing terms: Cash,VA Loan,FHA,Conventional
- Road surface type: Asphalt
Price history
| Date | Event | Price |
|---|---|---|
| 6/9/2025 | Sold | -- |
Source: | ||
| 5/17/2025 | Pending sale | $300,000$178/sqft |
Source: | ||
| 5/16/2025 | Price change | $300,000-4.8%$178/sqft |
Source: | ||
| 5/5/2025 | Listed for sale | $315,000$187/sqft |
Source: | ||
Public tax history
| Year | Property taxes | Tax assessment |
|---|---|---|
| 2024 | $2,206 +0.6% | $41,120 |
| 2023 | $2,194 +9.9% | $41,120 +12.5% |
| 2022 | $1,996 +0% | $36,540 |
Find assessor info on the county website
Neighborhood: Primrose
Nearby schools
GreatSchools rating
- 5/10Field Elementary SchoolGrades: K-5Distance: 0.8 mi
- 6/10Pershing Middle SchoolGrades: 6-8Distance: 1.8 mi
- 8/10Glendale High SchoolGrades: 9-12Distance: 1.7 mi
Schools provided by the listing agent
- Elementary: Eugene Field
- Middle: SGF-Pershing
- High: SGF-Glendale
Source: SOMOMLS. This data may not be complete. We recommend contacting the local school district to confirm school assignments for this home.

