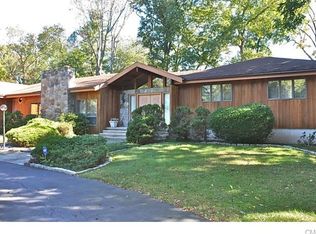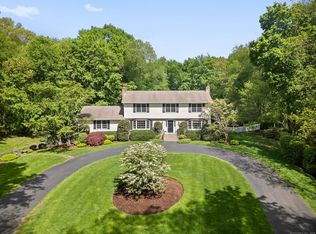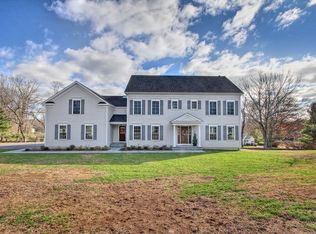Sold for $1,050,000 on 04/16/24
$1,050,000
2177 Cross Highway, Fairfield, CT 06824
4beds
3,921sqft
Single Family Residence
Built in 1978
2.75 Acres Lot
$1,975,600 Zestimate®
$268/sqft
$8,147 Estimated rent
Home value
$1,975,600
$1.74M - $2.25M
$8,147/mo
Zestimate® history
Loading...
Owner options
Explore your selling options
What's special
Seize the opportunity to make this custom contemporary home your haven. Sited on 2.75 acres with a commanding presence in Greenfield Hill near the Westport line. Serve up a game on your own private tennis court and take a dip in the pool, this property offers a dream lifestyle. The living room is a showstopper with a dramatic cathedral ceiling and fireplace, and the open concept design seamlessly connects the living spaces. First floor master suite with well appointed full bath including Jacuzzi with 8 jets and separate shower, custom walk in closet. 3 additional bedrooms upstairs, one en-suite and two with Jack and Jill bath and balcony. On a separate level, the formal dining room with fireplace enjoys beautiful views and the 2008 kitchen has Viking Appliances, Vermont Castings gas log stove, 2 dishwashers vaulted ceilings and a balcony. The lower level has a spacious playroom/office with fireplace and garage access. Spectacular level property with grand circular driveway, inground gunite pool and private tennis court for inspired entertaining. Whole house fan and full house Generac generator on Natural Gas. Near The Patterson Club, minutes to downtown Fairfield and Westport, MetroNorth and Long Island Sound beaches.
Zillow last checked: 8 hours ago
Listing updated: July 23, 2024 at 09:36pm
Listed by:
Tracie and Vicki Team AFA at William Raveis Real Estate,
Tracie Rigione 203-414-4232,
William Raveis Real Estate 203-255-6841,
Co-Listing Agent: Vicki Ihlefeld 203-414-6325,
William Raveis Real Estate
Bought with:
Kerry Ann Fahan, RES.0811827
Brown Harris Stevens
Source: Smart MLS,MLS#: 170619786
Facts & features
Interior
Bedrooms & bathrooms
- Bedrooms: 4
- Bathrooms: 5
- Full bathrooms: 4
- 1/2 bathrooms: 1
Primary bedroom
- Features: Gas Log Fireplace, Full Bath, Whirlpool Tub, Sliders, Hardwood Floor
- Level: Main
Primary bedroom
- Features: Gas Log Fireplace, Full Bath, Whirlpool Tub, Sliders, Hardwood Floor
- Level: Main
Bedroom
- Features: Balcony/Deck, Jack & Jill Bath, Wall/Wall Carpet, Hardwood Floor
- Level: Upper
Bedroom
- Features: Balcony/Deck, Jack & Jill Bath, Wall/Wall Carpet, Hardwood Floor
- Level: Upper
Bedroom
- Features: Balcony/Deck, Jack & Jill Bath, Wall/Wall Carpet, Hardwood Floor
- Level: Upper
Bedroom
- Features: Full Bath, Wall/Wall Carpet
- Level: Upper
Bedroom
- Features: Full Bath, Wall/Wall Carpet
- Level: Upper
Dining room
- Features: Built-in Features, Fireplace, Hardwood Floor
- Level: Upper
Dining room
- Features: Built-in Features, Fireplace, Hardwood Floor
- Level: Upper
Family room
- Features: Wall/Wall Carpet
- Level: Main
Kitchen
- Features: Vaulted Ceiling(s), Balcony/Deck, Wood Stove, Half Bath, Hardwood Floor
- Level: Upper
Living room
- Features: Cathedral Ceiling(s), Fireplace, Hardwood Floor
- Level: Main
Office
- Features: Built-in Features, Fireplace, Full Bath, Stone Floor
- Level: Lower
Office
- Features: Built-in Features, Fireplace, Full Bath, Stone Floor
- Level: Lower
Heating
- Forced Air, Oil
Cooling
- Central Air
Appliances
- Included: Gas Range, Oven, Microwave, Range Hood, Refrigerator, Dishwasher, Disposal, Washer, Dryer, Wine Cooler, Water Heater, Gas Water Heater
- Laundry: Upper Level
Features
- Entrance Foyer
- Basement: Partial,Crawl Space,Unfinished,Concrete,Interior Entry,Sump Pump
- Attic: None
- Number of fireplaces: 5
Interior area
- Total structure area: 3,921
- Total interior livable area: 3,921 sqft
- Finished area above ground: 3,921
Property
Parking
- Total spaces: 1
- Parking features: Attached, Paved, Garage Door Opener, Private, Circular Driveway, Asphalt
- Attached garage spaces: 1
- Has uncovered spaces: Yes
Features
- Patio & porch: Deck, Patio
- Exterior features: Balcony, Rain Gutters, Lighting, Stone Wall, Tennis Court(s)
- Has private pool: Yes
- Pool features: In Ground, Gunite
- Waterfront features: Pond, Beach Access
Lot
- Size: 2.75 Acres
- Features: Wetlands, Level, Landscaped
Details
- Parcel number: 136355
- Zoning: AAA
- Other equipment: Generator
Construction
Type & style
- Home type: SingleFamily
- Architectural style: Contemporary
- Property subtype: Single Family Residence
Materials
- Wood Siding
- Foundation: Concrete Perimeter
- Roof: Asphalt
Condition
- New construction: No
- Year built: 1978
Utilities & green energy
- Sewer: Public Sewer
- Water: Public
- Utilities for property: Cable Available
Community & neighborhood
Security
- Security features: Security System
Community
- Community features: Golf, Health Club, Library, Paddle Tennis, Private School(s), Shopping/Mall, Stables/Riding
Location
- Region: Fairfield
- Subdivision: Greenfield Hill
Price history
| Date | Event | Price |
|---|---|---|
| 10/19/2025 | Listing removed | $15,000$4/sqft |
Source: Smart MLS #24089186 | ||
| 4/18/2025 | Listed for rent | $15,000$4/sqft |
Source: Smart MLS #24089186 | ||
| 1/25/2025 | Listing removed | $15,000$4/sqft |
Source: Smart MLS #24065263 | ||
| 12/21/2024 | Listed for rent | $15,000+7.1%$4/sqft |
Source: Smart MLS #24065263 | ||
| 10/1/2024 | Listing removed | $14,000$4/sqft |
Source: Zillow Rentals | ||
Public tax history
| Year | Property taxes | Tax assessment |
|---|---|---|
| 2025 | $19,585 +1.8% | $689,850 |
| 2024 | $19,247 +1.4% | $689,850 |
| 2023 | $18,978 +1% | $689,850 |
Find assessor info on the county website
Neighborhood: 06824
Nearby schools
GreatSchools rating
- 9/10Dwight Elementary SchoolGrades: K-5Distance: 1.1 mi
- 8/10Roger Ludlowe Middle SchoolGrades: 6-8Distance: 3.6 mi
- 9/10Fairfield Ludlowe High SchoolGrades: 9-12Distance: 3.5 mi
Schools provided by the listing agent
- Elementary: Dwight
- Middle: Roger Ludlowe
- High: Fairfield Ludlowe
Source: Smart MLS. This data may not be complete. We recommend contacting the local school district to confirm school assignments for this home.

Get pre-qualified for a loan
At Zillow Home Loans, we can pre-qualify you in as little as 5 minutes with no impact to your credit score.An equal housing lender. NMLS #10287.
Sell for more on Zillow
Get a free Zillow Showcase℠ listing and you could sell for .
$1,975,600
2% more+ $39,512
With Zillow Showcase(estimated)
$2,015,112

