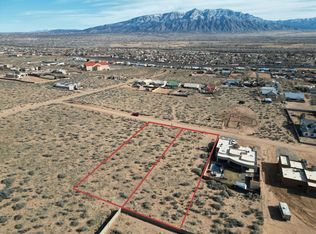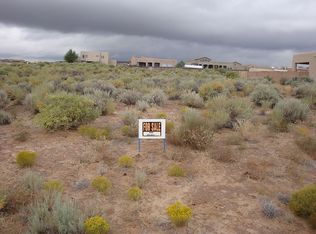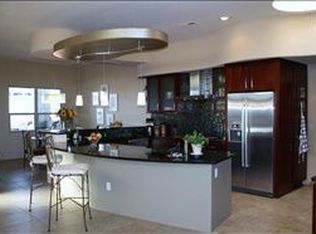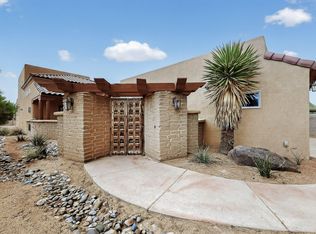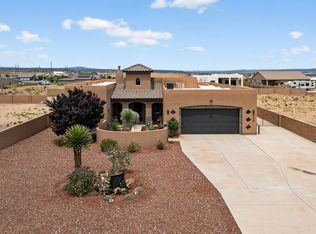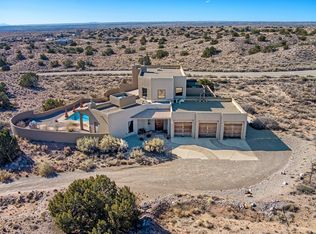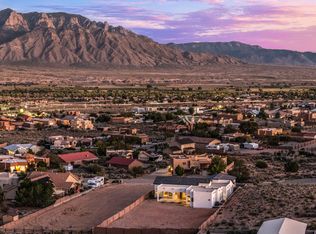MUST SEE this beautiful home with a pool and beautiful amenities. This Southwestern Tuscan home has an open concept design that sit on a .5 acre lot. Custom accents throughout the home, painted pillars stained wood doors, cabinets, and trim. Stone accents in the interior and exterior. Beautiful master bedroom with a gas fireplace. Mater bathroom with dual sinks, large jetted tub and luxurious walk- in shower. Living room 12- foot ceilings and wet bar. Backyard with a full length covered patio, a gunite pool, and beautifully landscaped.
For sale
Price cut: $15K (1/3)
$710,000
2177 Chihuahua Rd NE, Rio Rancho, NM 87144
3beds
3,006sqft
Est.:
Single Family Residence
Built in 2008
0.5 Acres Lot
$705,800 Zestimate®
$236/sqft
$-- HOA
What's special
Gas fireplaceWet barGunite poolOpen concept designBeautiful master bedroomPainted pillarsLuxurious walk-in shower
- 57 days |
- 2,138 |
- 103 |
Likely to sell faster than
Zillow last checked: 8 hours ago
Listing updated: January 20, 2026 at 06:10am
Listed by:
Crystal M Baines 505-301-1362,
Keller Williams Realty 505-897-1100
Source: SWMLS,MLS#: 1095091
Tour with a local agent
Facts & features
Interior
Bedrooms & bathrooms
- Bedrooms: 3
- Bathrooms: 3
- Full bathrooms: 3
Primary bedroom
- Level: Main
- Area: 391.2
- Dimensions: 24 x 16.3
Kitchen
- Level: Main
- Area: 277.45
- Dimensions: 17.9 x 15.5
Living room
- Level: Main
- Area: 391.4
- Dimensions: 19 x 20.6
Heating
- Combination, Central, Forced Air, Multiple Heating Units
Cooling
- Multi Units, Refrigerated
Appliances
- Included: Cooktop, Double Oven, Dishwasher, Microwave, Wine Cooler
- Laundry: Washer Hookup, Electric Dryer Hookup, Gas Dryer Hookup
Features
- Wet Bar, Breakfast Bar, Bathtub, Ceiling Fan(s), Separate/Formal Dining Room, Entrance Foyer, High Ceilings, Home Office, Jetted Tub, Kitchen Island, Main Level Primary, Pantry, Skylights, Soaking Tub, Separate Shower
- Flooring: Carpet, Laminate, Stone
- Windows: Double Pane Windows, Insulated Windows, Vinyl, Skylight(s)
- Has basement: No
- Number of fireplaces: 2
- Fireplace features: Gas Log
Interior area
- Total structure area: 3,006
- Total interior livable area: 3,006 sqft
Property
Parking
- Total spaces: 2
- Parking features: Attached, Garage
- Attached garage spaces: 2
Features
- Levels: One
- Stories: 1
- Patio & porch: Covered, Open, Patio
- Exterior features: Courtyard, Outdoor Grill, Sprinkler/Irrigation
- Has private pool: Yes
- Has view: Yes
Lot
- Size: 0.5 Acres
- Features: Lawn, Landscaped, Sprinkler System, Views
- Residential vegetation: Grassed
Details
- Parcel number: 017072493206
- Zoning description: R-1
Construction
Type & style
- Home type: SingleFamily
- Property subtype: Single Family Residence
Materials
- Frame, Stucco
- Roof: Pitched
Condition
- Resale
- New construction: No
- Year built: 2008
Utilities & green energy
- Sewer: Septic Tank
- Water: Private, Well
- Utilities for property: Electricity Connected, Natural Gas Connected
Green energy
- Energy generation: None
- Water conservation: Water-Smart Landscaping
Community & HOA
Community
- Security: Smoke Detector(s)
- Subdivision: Rio Rancho Estates
Location
- Region: Rio Rancho
Financial & listing details
- Price per square foot: $236/sqft
- Tax assessed value: $676,259
- Annual tax amount: $8,124
- Date on market: 11/26/2025
- Cumulative days on market: 60 days
- Listing terms: Cash,Conventional,FHA,VA Loan
Estimated market value
$705,800
$671,000 - $741,000
$2,918/mo
Price history
Price history
| Date | Event | Price |
|---|---|---|
| 1/3/2026 | Price change | $710,000-2.1%$236/sqft |
Source: | ||
| 11/29/2025 | Listed for sale | $725,000+3.6%$241/sqft |
Source: | ||
| 7/12/2024 | Sold | -- |
Source: | ||
| 6/3/2024 | Pending sale | $699,900$233/sqft |
Source: | ||
| 5/16/2024 | Listed for sale | $699,900$233/sqft |
Source: | ||
Public tax history
Public tax history
| Year | Property taxes | Tax assessment |
|---|---|---|
| 2025 | $7,866 +81.9% | $225,420 +87.9% |
| 2024 | $4,324 +2.6% | $119,987 +3% |
| 2023 | $4,213 +1.9% | $116,493 +3% |
Find assessor info on the county website
BuyAbility℠ payment
Est. payment
$4,125/mo
Principal & interest
$3426
Property taxes
$450
Home insurance
$249
Climate risks
Neighborhood: Tampico
Nearby schools
GreatSchools rating
- 7/10Enchanted Hills Elementary SchoolGrades: K-5Distance: 1.7 mi
- 8/10Mountain View Middle SchoolGrades: 6-8Distance: 2.3 mi
- 7/10V Sue Cleveland High SchoolGrades: 9-12Distance: 2.5 mi
