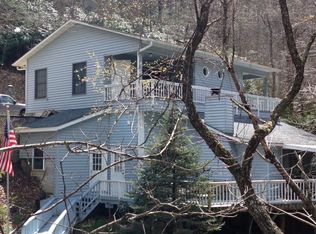Welcome to 2177 Buck Creek Road, a picturesque property nestled between the charming towns of Highlands and Franklin, North Carolina. As you approach, you'll be greeted by a spacious two-bedroom, two-bathroom main home, featuring a large wraparound porch offering serene views along the banks of Buck Creek. Step inside to discover a seamlessly integrated dining room, living room, and open kitchen space on the main floor, perfect for both everyday living and entertaining guests. The main floor also boasts a versatile bonus room, ideal for use as a den, office, or additional living space, along with a convenient bathroom. Ascend to the upper level to find the primary bedroom and an additional bedroom, each offering comfort and privacy, complemented by a well-appointed bathroom. Outside, a detached garage provides space for two vehicles, along with a one-bedroom guest suite complete with a kitchenette and full bathroom, offering ample accommodation options for visitors or extended family. Included with this property is a separate lot along the tranquil banks of Buck Creek, providing additional outdoor space for relaxation or recreation. Enjoy the convenience of easy access to Buck Creek Road, allowing you to explore the natural beauty and recreational opportunities of the surrounding area, from hiking trails and waterfalls to quaint shops and dining establishments in nearby Highlands and Franklin. Experience the best of mountain living at 2177 Buck Creek Road, where comfort, convenience, and natural beauty???????????????????????? converge.
This property is off market, which means it's not currently listed for sale or rent on Zillow. This may be different from what's available on other websites or public sources.
