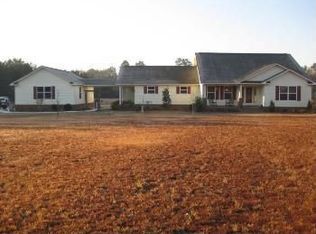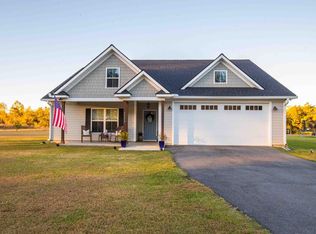This Custom built home is 2612 sqft and is situated on 7.3 acres and is all one story. This open and airy floor plan hits you as soon as you walk through the front door, with a large formal dining room to your right and a bonus room/office situated to the left of the foyer. You walk through your large and open family room that opens to the large kitchen that features a gas stove top and nice breakfast area. The large breakfast bar gives you the opportunity to seat more guest. With the split floor plan, this gives you privacy on both sides of the home. You'll have plenty of storage in your 3 car garage for cars and toys. This property has so many features! Call today to schedule a time to see!
This property is off market, which means it's not currently listed for sale or rent on Zillow. This may be different from what's available on other websites or public sources.

