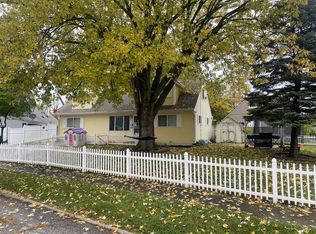Sold
$152,500
2177 Alton St, Beech Grove, IN 46107
2beds
2,304sqft
Residential, Single Family Residence
Built in 1955
8,712 Square Feet Lot
$153,700 Zestimate®
$66/sqft
$1,243 Estimated rent
Home value
$153,700
$141,000 - $166,000
$1,243/mo
Zestimate® history
Loading...
Owner options
Explore your selling options
What's special
Beech Grove cape cod with tons of potential. Corner lot with huge 576 sq ft attached garage. Main level has two bedrooms living room dining room galley kitchen and full bath. Upstairs is large open third bedroom with lots of closet space and room for study. Full basement with large rec room laundry and more storage space. Being sold AS IS. Estate can make no repairs. Main level hardwoods could be refinished. Some drywall repairs needed in BR 2 and bath. Gutters are full and downspouts aren't attached so some signs of water penetratrion in basement. Backyard is full privacy fenced but needs repair due to wind damage. Covered porch. This home appears to be solid. So good bones to build this home back. Siding and roof newer.
Zillow last checked: 8 hours ago
Listing updated: March 26, 2025 at 06:56pm
Listing Provided by:
Terry Melvin 317-443-5695,
RE/MAX At The Crossing
Bought with:
Jayson Angst
Trueblood Real Estate
Source: MIBOR as distributed by MLS GRID,MLS#: 22023212
Facts & features
Interior
Bedrooms & bathrooms
- Bedrooms: 2
- Bathrooms: 1
- Full bathrooms: 1
- Main level bathrooms: 1
- Main level bedrooms: 2
Primary bedroom
- Features: Hardwood
- Level: Main
- Area: 120 Square Feet
- Dimensions: 12x10
Bedroom 2
- Features: Hardwood
- Level: Main
- Area: 110 Square Feet
- Dimensions: 11x10
Dining room
- Features: Vinyl
- Level: Main
- Area: 88 Square Feet
- Dimensions: 11x8
Kitchen
- Features: Vinyl
- Level: Main
- Area: 80 Square Feet
- Dimensions: 10x8
Laundry
- Features: Other
- Level: Basement
- Area: 132 Square Feet
- Dimensions: 12x11
Living room
- Features: Hardwood
- Level: Main
- Area: 192 Square Feet
- Dimensions: 16x12
Heating
- Forced Air
Cooling
- Has cooling: Yes
Appliances
- Included: None
- Laundry: In Basement
Features
- Hardwood Floors
- Flooring: Hardwood
- Basement: Unfinished
- Number of fireplaces: 1
- Fireplace features: Living Room
Interior area
- Total structure area: 2,304
- Total interior livable area: 2,304 sqft
- Finished area below ground: 0
Property
Parking
- Total spaces: 2
- Parking features: Attached
- Attached garage spaces: 2
Features
- Levels: One and One Half
- Stories: 1
- Patio & porch: Covered
Lot
- Size: 8,712 sqft
- Features: Corner Lot, Curbs, Sidewalks, Street Lights
Details
- Parcel number: 491029100051000502
- Special conditions: Probate Listing,As Is,Defects/See Remarks,Estate,Fixer Upper,Sales Disclosure Not Required
- Horse amenities: None
Construction
Type & style
- Home type: SingleFamily
- Architectural style: Cape Cod
- Property subtype: Residential, Single Family Residence
Materials
- Vinyl Siding
- Foundation: Block
Condition
- Fixer
- New construction: No
- Year built: 1955
Utilities & green energy
- Water: Municipal/City
Community & neighborhood
Location
- Region: Beech Grove
- Subdivision: Park Grove
Price history
| Date | Event | Price |
|---|---|---|
| 3/26/2025 | Sold | $152,500-4.6%$66/sqft |
Source: | ||
| 2/26/2025 | Pending sale | $159,900$69/sqft |
Source: | ||
| 2/21/2025 | Listed for sale | $159,900$69/sqft |
Source: | ||
Public tax history
| Year | Property taxes | Tax assessment |
|---|---|---|
| 2024 | $559 +2% | $181,500 +8.9% |
| 2023 | $549 +2% | $166,600 +8.2% |
| 2022 | $538 +2% | $154,000 +21.5% |
Find assessor info on the county website
Neighborhood: 46107
Nearby schools
GreatSchools rating
- 3/10Central Elementary School (Beech Grove)Grades: 2-3Distance: 0.7 mi
- 8/10Beech Grove Middle SchoolGrades: 7-8Distance: 0.7 mi
- 2/10Beech Grove Senior High SchoolGrades: 9-12Distance: 1.7 mi
Schools provided by the listing agent
- Middle: Beech Grove Middle School
- High: Beech Grove Sr High School
Source: MIBOR as distributed by MLS GRID. This data may not be complete. We recommend contacting the local school district to confirm school assignments for this home.
Get a cash offer in 3 minutes
Find out how much your home could sell for in as little as 3 minutes with a no-obligation cash offer.
Estimated market value
$153,700
Get a cash offer in 3 minutes
Find out how much your home could sell for in as little as 3 minutes with a no-obligation cash offer.
Estimated market value
$153,700
