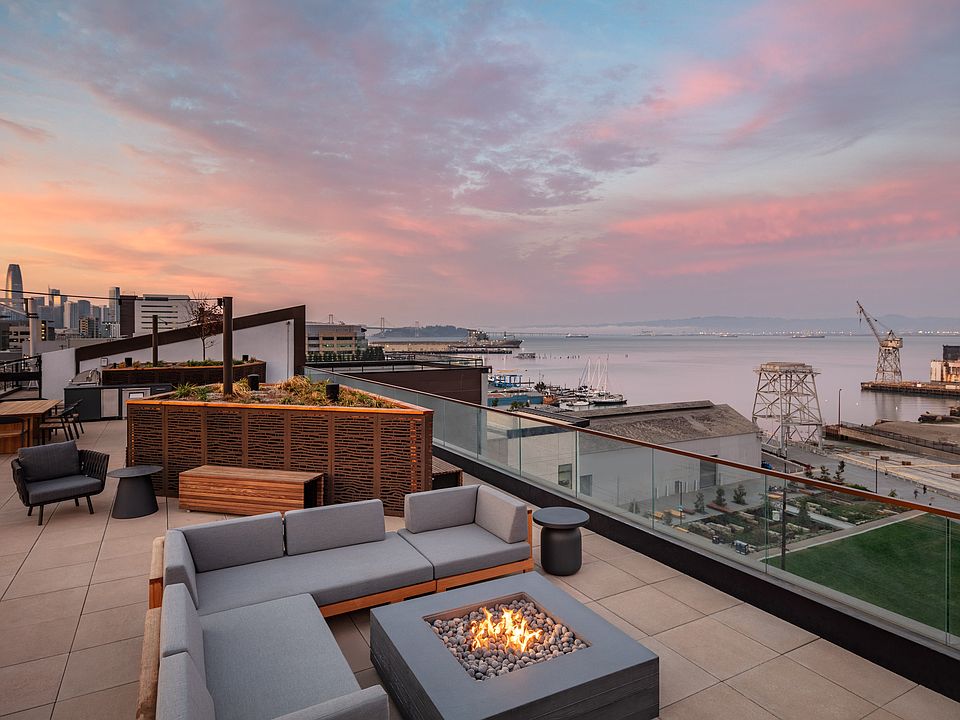Newly released top-floor 2-bedroom, 2-bathroom, penthouse with stunning Crane Cove Park, water views, and breathtaking views of the Bay Bridge. This modern home boasts integrated Miele appliances, Greek Naxos marble countertops, an oversized island with wine fridge, and custom Italian cabinetry with LED lighting. The expansive rooftop deck is perfect for entertaining, featuring a gas grill, fridge, wash sink, ice maker, and space for a custom hot tub - rare opportunity. The home also includes 2 tandem parking spaces on the floor.
New construction
$3,200,000
2177 3rd St #721, San Francisco, CA 94107
2beds
1,470sqft
Condominium
Built in 2020
-- sqft lot
$3,114,400 Zestimate®
$2,177/sqft
$1,322/mo HOA
What's special
Expansive rooftop deckWash sinkIntegrated miele appliancesGreek naxos marble countertopsGas grillIce makerWater views
Call: (650) 284-2062
- 239 days |
- 701 |
- 22 |
Zillow last checked: 7 hours ago
Listing updated: February 11, 2025 at 03:56pm
Listed by:
Mark H. Friedberg DRE #01454954 415-505-1077,
Polaris Pacific
Source: SFAR,MLS#: 425010610 Originating MLS: San Francisco Association of REALTORS
Originating MLS: San Francisco Association of REALTORS
Travel times
Facts & features
Interior
Bedrooms & bathrooms
- Bedrooms: 2
- Bathrooms: 2
- Full bathrooms: 2
Primary bedroom
- Features: Walk-In Closet
- Area: 0
- Dimensions: 0 x 0
Bedroom 1
- Area: 0
- Dimensions: 0 x 0
Bedroom 2
- Area: 0
- Dimensions: 0 x 0
Bedroom 3
- Area: 0
- Dimensions: 0 x 0
Bedroom 4
- Area: 0
- Dimensions: 0 x 0
Primary bathroom
- Features: Closet, Double Vanity, Dual Flush Toilet, Marble
Bathroom
- Features: Tub w/Shower Over
Dining room
- Features: Dining/Living Combo
- Area: 0
- Dimensions: 0 x 0
Family room
- Area: 0
- Dimensions: 0 x 0
Kitchen
- Features: Marble Counter
- Area: 0
- Dimensions: 0 x 0
Living room
- Area: 0
- Dimensions: 0 x 0
Heating
- Central
Cooling
- Central Air
Appliances
- Included: Dishwasher, Disposal, Double Oven, Range Hood, Ice Maker, Wine Refrigerator
- Laundry: Hookups Only
Features
- Flooring: Carpet, Wood
- Windows: Skylight(s)
- Has fireplace: No
- Common walls with other units/homes: No One Above
Interior area
- Total structure area: 1,470
- Total interior livable area: 1,470 sqft
Property
Parking
- Total spaces: 2
- Parking features: Garage Door Opener, Valet, Independent, On Site
- Has garage: Yes
Accessibility
- Accessibility features: Accessible Elevator Installed
Features
- Entry location: Penthouse(s)
- Has view: Yes
- View description: Bay, Bay Bridge, City, City Lights, Garden
- Has water view: Yes
- Water view: Bay
Details
- Parcel number: NC12404
- Special conditions: Standard
Construction
Type & style
- Home type: Condo
- Architectural style: Modern/High Tech
- Property subtype: Condominium
- Attached to another structure: Yes
Materials
- Block, Concrete, Frame, Metal
- Foundation: Slab
Condition
- New Construction
- New construction: Yes
- Year built: 2020
Details
- Builder name: Woods Bagot
Utilities & green energy
Green energy
- Energy efficient items: Thermostat
Community & HOA
Community
- Subdivision: 2177 Third Street
HOA
- Has HOA: Yes
- Amenities included: Barbecue, Clubhouse, Fitness Center, Greenbelt, Gym, Recreation Facilities, Roof Deck, Workshop Area
- Services included: Common Areas, Gas, Maintenance Grounds, Security, Sewer, Trash, Water
- HOA fee: $1,322 monthly
Location
- Region: San Francisco
- Elevation: 0
Financial & listing details
- Price per square foot: $2,177/sqft
- Tax assessed value: $2,215,024
- Annual tax amount: $26,881
- Price range: $3.2M - $3.2M
- Date on market: 2/11/2025
- Cumulative days on market: 135 days
- Total actual rent: 0
- Road surface type: Paved Sidewalk
About the building
ClubhouseCommunityCenterWaterfrontLotsViews
Now over 90% sold! Ask about our recent price reductions and incentives. 2177 Third Street brings Waterfront living to the heart of Dogpatch. Spanning the corner of 3rd and 19th streets, 2177 Third's 114 luxury 1-, 2- and 3-bedroom residences showcase meticulous attention to detail and dramatic design. Inside each home you will find open floor plans, modular floor-to-ceiling windows, Miele appliances and gorgeous marble countertops. Designed by Woods Bagot, 2177 Third is luxury living that is quintessentially San Francisco and features curated amenities like a center courtyard, private gym, rooftop terrace, pet spa, residence lounge and co-working space. All photography, renderings & views are representative of the Development.
Source: Align Real Estate
