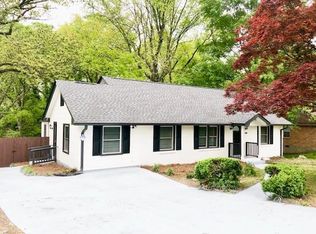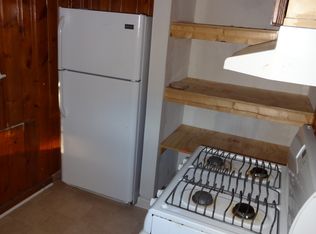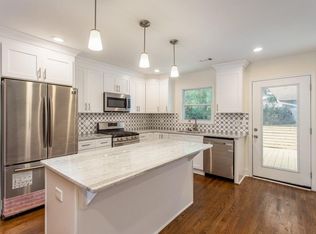Closed
$349,900
2177 2nd Ave, Decatur, GA 30032
3beds
1,544sqft
Single Family Residence
Built in 1952
0.3 Acres Lot
$341,300 Zestimate®
$227/sqft
$2,165 Estimated rent
Home value
$341,300
$307,000 - $379,000
$2,165/mo
Zestimate® history
Loading...
Owner options
Explore your selling options
What's special
Exquisitely three-bedroom brick ranch situated in a lively neighborhood, showcasing distinctive elements like an Asian-influenced privacy gate, a stone pathway, an entertainment deck, a charming fenced yard, and a main deck accessible from both the third bedroom and family room. Cozy backyard. This remarkable residence presents an airy layout, generous bedrooms, gleaming hardwood flooring, a master suite featuring a snug sitting area, a spacious walk-in closet, and a lavish spa-style master bathroom with a dual vanity and an expansive walk-in shower. Ideally positioned in close proximity to the East Lake Golf Club, parks, and fashionable dining establishments. Brand New Roof and aggressively priced! First Showing Sunday 8/25/24
Zillow last checked: 8 hours ago
Listing updated: September 16, 2024 at 07:56am
Listed by:
Kim Ha Campbell 404-901-3772,
eXp Realty,
Keith Wells 404-438-3149,
eXp Realty
Bought with:
Rosanne Dorfman, 350934
Bolst, Inc.
Source: GAMLS,MLS#: 10360037
Facts & features
Interior
Bedrooms & bathrooms
- Bedrooms: 3
- Bathrooms: 3
- Full bathrooms: 2
- 1/2 bathrooms: 1
- Main level bathrooms: 2
- Main level bedrooms: 3
Kitchen
- Features: Solid Surface Counters
Heating
- Forced Air, Natural Gas, Zoned
Cooling
- Ceiling Fan(s), Central Air, Window Unit(s), Zoned
Appliances
- Included: Dishwasher, Gas Water Heater, Microwave, Refrigerator
- Laundry: In Hall
Features
- Double Vanity, High Ceilings, Split Bedroom Plan, Tray Ceiling(s), Walk-In Closet(s)
- Flooring: Carpet, Hardwood
- Windows: Double Pane Windows
- Basement: Crawl Space,Exterior Entry
- Has fireplace: No
- Common walls with other units/homes: No Common Walls
Interior area
- Total structure area: 1,544
- Total interior livable area: 1,544 sqft
- Finished area above ground: 1,544
- Finished area below ground: 0
Property
Parking
- Total spaces: 3
- Parking features: Basement, Kitchen Level, Parking Pad
- Has attached garage: Yes
- Has uncovered spaces: Yes
Features
- Levels: One
- Stories: 1
- Patio & porch: Deck
- Fencing: Fenced
- Body of water: None
Lot
- Size: 0.30 Acres
- Features: Level, Private
- Residential vegetation: Wooded
Details
- Parcel number: 15 149 05 002
Construction
Type & style
- Home type: SingleFamily
- Architectural style: Brick 4 Side,Ranch,Traditional
- Property subtype: Single Family Residence
Materials
- Brick, Other
- Roof: Other
Condition
- Updated/Remodeled
- New construction: No
- Year built: 1952
Utilities & green energy
- Electric: 220 Volts
- Sewer: Public Sewer
- Water: Public
- Utilities for property: Cable Available, High Speed Internet, Underground Utilities
Green energy
- Energy efficient items: Thermostat
Community & neighborhood
Security
- Security features: Smoke Detector(s)
Community
- Community features: Golf, Playground, Sidewalks, Street Lights, Walk To Schools
Location
- Region: Decatur
- Subdivision: Longdale Park
HOA & financial
HOA
- Has HOA: No
- Services included: None
Other
Other facts
- Listing agreement: Exclusive Right To Sell
- Listing terms: Cash,Conventional,FHA,VA Loan
Price history
| Date | Event | Price |
|---|---|---|
| 9/12/2024 | Sold | $349,900$227/sqft |
Source: | ||
| 8/29/2024 | Contingent | $349,900$227/sqft |
Source: | ||
| 8/16/2024 | Listed for sale | $349,900+52.1%$227/sqft |
Source: | ||
| 2/23/2018 | Sold | $230,000-6.1%$149/sqft |
Source: | ||
| 12/21/2017 | Price change | $245,000-5.2%$159/sqft |
Source: Solid Source Realty Inc. #5925518 Report a problem | ||
Public tax history
| Year | Property taxes | Tax assessment |
|---|---|---|
| 2025 | $5,052 +39.3% | $155,200 +36.1% |
| 2024 | $3,626 +23% | $114,040 +2% |
| 2023 | $2,948 -14.9% | $111,800 +2.5% |
Find assessor info on the county website
Neighborhood: 30032
Nearby schools
GreatSchools rating
- 4/10Ronald E McNair Discover Learning Academy Elementary SchoolGrades: PK-5Distance: 0.1 mi
- 5/10McNair Middle SchoolGrades: 6-8Distance: 0.8 mi
- 3/10Mcnair High SchoolGrades: 9-12Distance: 1.7 mi
Schools provided by the listing agent
- Elementary: Ronald E McNair
- Middle: Mcnair
- High: Mcnair
Source: GAMLS. This data may not be complete. We recommend contacting the local school district to confirm school assignments for this home.
Get a cash offer in 3 minutes
Find out how much your home could sell for in as little as 3 minutes with a no-obligation cash offer.
Estimated market value$341,300
Get a cash offer in 3 minutes
Find out how much your home could sell for in as little as 3 minutes with a no-obligation cash offer.
Estimated market value
$341,300


