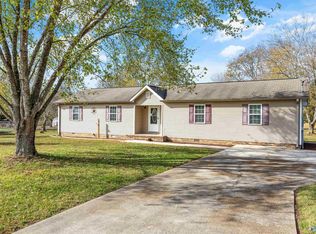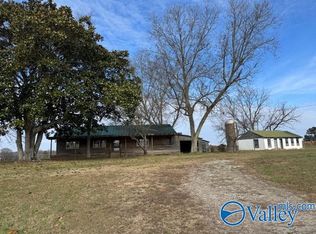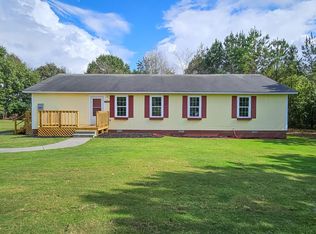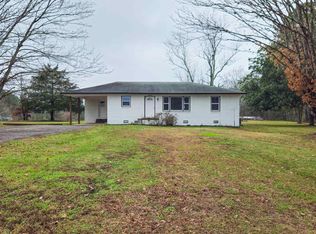Charming three bedroom with one and a half bath, large bonus room off of the two-car attached garage that is perfect for entertaining, new windows throughout, a nice size living room with a large window overlooking the flower beds, a great eat in kitchen with lots of cabinets and updated backsplash, large laundry room with a rain soft water softener system and a new ramp leading out back to the large treed back yard with a workshop that has storage and plenty of room for mowers and other yard equipment. Only minutes to the new Food City Coming soon as well as shopping and restaurants. This fabulous place is waiting for you to call it home.
For sale
$219,000
21767 Nelson Rd, Elkmont, AL 35620
3beds
1,819sqft
Est.:
Single Family Residence
Built in 1968
0.75 Acres Lot
$217,400 Zestimate®
$120/sqft
$-- HOA
What's special
Two-car attached garageThree bedroomNew windows throughoutFlower beds
- 26 days |
- 1,137 |
- 49 |
Likely to sell faster than
Zillow last checked: 8 hours ago
Listing updated: February 07, 2026 at 01:26pm
Listed by:
Kathy Lawrence 256-278-9149,
RE/MAX Unlimited
Source: ValleyMLS,MLS#: 21907676
Tour with a local agent
Facts & features
Interior
Bedrooms & bathrooms
- Bedrooms: 3
- Bathrooms: 2
- 3/4 bathrooms: 1
- 1/2 bathrooms: 1
Rooms
- Room types: Master Bedroom, Living Room, Bedroom 2, Dining Room, Bedroom 3, Kitchen, Family Room, Bonus Room
Primary bedroom
- Features: Ceiling Fan(s), Carpet
- Level: First
- Area: 144
- Dimensions: 12 x 12
Bedroom 2
- Features: Ceiling Fan(s), Carpet
- Level: First
- Area: 144
- Dimensions: 12 x 12
Bedroom 3
- Features: Carpet
- Level: First
- Area: 110
- Dimensions: 11 x 10
Dining room
- Features: Vinyl
- Level: First
- Area: 168
- Dimensions: 14 x 12
Family room
- Features: Ceiling Fan(s), Recessed Lighting, Vinyl
- Level: First
- Area: 576
- Dimensions: 24 x 24
Kitchen
- Features: Eat-in Kitchen, Vinyl
- Level: First
- Area: 252
- Dimensions: 12 x 21
Living room
- Features: Vinyl
- Level: First
- Area: 110
- Dimensions: 10 x 11
Heating
- Central 1
Cooling
- Central 1
Appliances
- Included: Range, Microwave, Refrigerator, Dryer, Washer, Electric Water Heater
Features
- Basement: Crawl Space
- Has fireplace: No
- Fireplace features: None
Interior area
- Total interior livable area: 1,819 sqft
Property
Parking
- Parking features: Garage-Two Car, Garage-Attached, Garage Door Opener, Garage Faces Front, Driveway-Concrete
Accessibility
- Accessibility features: Stall Shower
Features
- Levels: One
- Stories: 1
- Patio & porch: Front Porch
Lot
- Size: 0.75 Acres
Details
- Parcel number: 0605160000013.000
Construction
Type & style
- Home type: SingleFamily
- Architectural style: Ranch
- Property subtype: Single Family Residence
Condition
- New construction: No
- Year built: 1968
Utilities & green energy
- Sewer: Septic Tank
- Water: Public
Community & HOA
Community
- Subdivision: Metes And Bounds
HOA
- Has HOA: No
Location
- Region: Elkmont
Financial & listing details
- Price per square foot: $120/sqft
- Tax assessed value: $155,200
- Annual tax amount: $931
- Date on market: 1/17/2026
Estimated market value
$217,400
$207,000 - $228,000
$1,465/mo
Price history
Price history
| Date | Event | Price |
|---|---|---|
| 1/17/2026 | Listed for sale | $219,000$120/sqft |
Source: | ||
| 1/1/2026 | Listing removed | $219,000$120/sqft |
Source: | ||
| 11/20/2025 | Price change | $219,000-0.9%$120/sqft |
Source: | ||
| 10/27/2025 | Price change | $221,000-0.5%$121/sqft |
Source: | ||
| 8/30/2025 | Price change | $222,000-0.9%$122/sqft |
Source: | ||
Public tax history
Public tax history
| Year | Property taxes | Tax assessment |
|---|---|---|
| 2024 | $931 +5% | $31,040 +5% |
| 2023 | $887 +196.4% | $29,560 +151.8% |
| 2022 | $299 +40.6% | $11,740 +32.5% |
Find assessor info on the county website
BuyAbility℠ payment
Est. payment
$995/mo
Principal & interest
$849
Home insurance
$77
Property taxes
$69
Climate risks
Neighborhood: 35620
Nearby schools
GreatSchools rating
- 6/10Owens Elementary SchoolGrades: PK-5Distance: 5.6 mi
- 8/10West Limestone High SchoolGrades: 6-12Distance: 5.6 mi
Schools provided by the listing agent
- Elementary: Sugar Creek Elementary
- Middle: West Limestone
- High: West Limestone
Source: ValleyMLS. This data may not be complete. We recommend contacting the local school district to confirm school assignments for this home.
- Loading
- Loading




