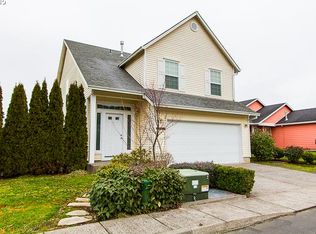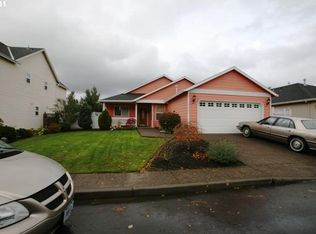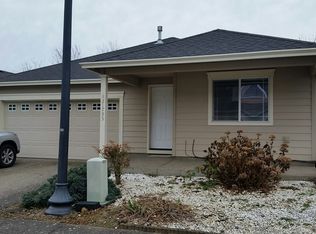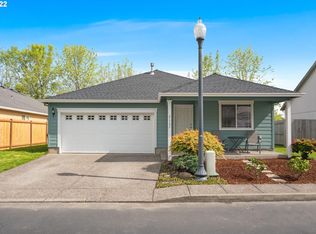Lovely home on cul-de-sac in popular Fairview neighborhood!Fully fenced yard w/gated RV parking and backs to greenspace! Open floor plan w/kitchen, dining, & great room w/gas fireplace. Upstairs has a hall w/balcony overlooking family room with windows galore! Lots of natural light! Large patio great for entertaining. Upstairs laundry. Kitchen has eating bar and nice appliances. Living space feels much larger than it is!
This property is off market, which means it's not currently listed for sale or rent on Zillow. This may be different from what's available on other websites or public sources.



