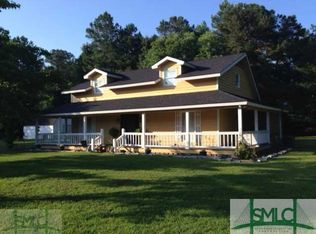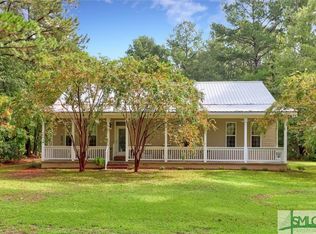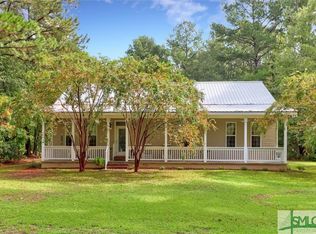Sold for $345,000
$345,000
2176 GA 21 Highway N, Springfield, GA 31329
3beds
2,119sqft
Single Family Residence
Built in 1987
1.36 Acres Lot
$331,400 Zestimate®
$163/sqft
$2,207 Estimated rent
Home value
$331,400
$295,000 - $374,000
$2,207/mo
Zestimate® history
Loading...
Owner options
Explore your selling options
What's special
Come check out this spacious home with a wrap-around front porch located in Springfield. The main level of the home includes a foyer entry, great room with fireplace, separate sunroom/office, primary bedroom with ensuite bathroom and two walk-in closets, a nicely sized kitchen with stainless steel appliances, & the dining area. The laundry room & a half bath are also on the main level. Upstairs are two bedrooms, several closets, and a Jack N Jill full size bath. Outside you'll find multiple uses for the 20x24 detached garage/workshop with electricity and overhead storage. In addition, there are 3 parking spaces under the attached carport. A fenced yard will provide you the opportunity to let your pets run. Recent updates: NEW ROOF in 2023, NEW Vinyl Plank Flooring in 2024, NEW WINDOWS in 2024, & NEW Water Heater in 2025!
Zillow last checked: 8 hours ago
Listing updated: July 10, 2025 at 11:56am
Listed by:
Amy Greene 912-704-2074,
Platinum Properties
Bought with:
Laura Lynn Smith Thompson, 434024
Keller Williams Coastal Area P
Source: Hive MLS,MLS#: SA322606 Originating MLS: Savannah Multi-List Corporation
Originating MLS: Savannah Multi-List Corporation
Facts & features
Interior
Bedrooms & bathrooms
- Bedrooms: 3
- Bathrooms: 3
- Full bathrooms: 2
- 1/2 bathrooms: 1
Heating
- Central, Electric, Heat Pump
Cooling
- Central Air, Electric
Appliances
- Included: Some Electric Appliances, Dishwasher, Electric Water Heater, Microwave, Oven, Range, Refrigerator
- Laundry: Washer Hookup, Dryer Hookup, Laundry Room
Features
- Double Vanity, Entrance Foyer, Galley Kitchen, Main Level Primary, Primary Suite, Pantry, Pull Down Attic Stairs, Separate Shower, Vaulted Ceiling(s)
- Attic: Pull Down Stairs
- Number of fireplaces: 1
- Fireplace features: Great Room, Masonry, Wood Burning Stove
Interior area
- Total interior livable area: 2,119 sqft
Property
Parking
- Total spaces: 4
- Parking features: Detached
- Garage spaces: 1
- Carport spaces: 3
- Covered spaces: 4
Features
- Patio & porch: Front Porch, Wrap Around
- Fencing: Chain Link,Yard Fenced
Lot
- Size: 1.36 Acres
- Features: Level
Details
- Additional structures: Other
- Parcel number: 03420026
- Special conditions: Standard
Construction
Type & style
- Home type: SingleFamily
- Property subtype: Single Family Residence
Materials
- Brick, Wood Siding
- Foundation: Slab
- Roof: Asphalt,Composition
Condition
- Year built: 1987
Utilities & green energy
- Sewer: Septic Tank
- Water: Private, Well
- Utilities for property: Underground Utilities
Community & neighborhood
Community
- Community features: None
Location
- Region: Springfield
HOA & financial
HOA
- Has HOA: No
Other
Other facts
- Listing agreement: Exclusive Right To Sell
- Listing terms: Cash,Conventional,FHA,USDA Loan,VA Loan
- Ownership type: Homeowner/Owner
- Road surface type: Asphalt
Price history
| Date | Event | Price |
|---|---|---|
| 5/9/2025 | Sold | $345,000-1.4%$163/sqft |
Source: | ||
| 4/7/2025 | Pending sale | $350,000$165/sqft |
Source: | ||
| 3/15/2025 | Price change | $350,000-1.7%$165/sqft |
Source: | ||
| 2/8/2025 | Price change | $356,000-0.8%$168/sqft |
Source: | ||
| 1/14/2025 | Price change | $359,000-0.3%$169/sqft |
Source: | ||
Public tax history
| Year | Property taxes | Tax assessment |
|---|---|---|
| 2024 | $477 -79.2% | $112,662 +4.5% |
| 2023 | $2,292 -2.3% | $107,840 +8.3% |
| 2022 | $2,347 -0.1% | $99,597 +0.8% |
Find assessor info on the county website
Neighborhood: 31329
Nearby schools
GreatSchools rating
- 7/10Springfield Elementary SchoolGrades: PK-5Distance: 1.8 mi
- 7/10Effingham County Middle SchoolGrades: 6-8Distance: 3.8 mi
- 6/10Effingham County High SchoolGrades: 9-12Distance: 3.6 mi
Schools provided by the listing agent
- Elementary: Springfield
- Middle: Effingham
- High: Effingham
Source: Hive MLS. This data may not be complete. We recommend contacting the local school district to confirm school assignments for this home.
Get pre-qualified for a loan
At Zillow Home Loans, we can pre-qualify you in as little as 5 minutes with no impact to your credit score.An equal housing lender. NMLS #10287.
Sell for more on Zillow
Get a Zillow Showcase℠ listing at no additional cost and you could sell for .
$331,400
2% more+$6,628
With Zillow Showcase(estimated)$338,028


