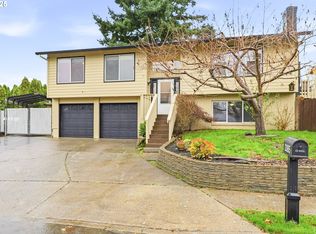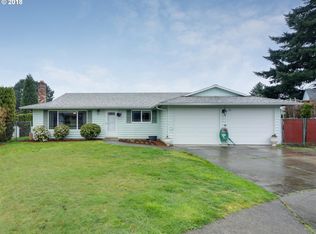Tastefully remodeled one-level ranch style home nestled in a tranquil neighborhood. Close access to the Springwater Trail and Hollydale Elementary. Enjoy an open floor plan with hardwood floors, as well as the custom built kitchen and thoughtfully updated bathrooms. Large master with dual shower heads in the en suite. Fully fenced backyard has a large deck and and a fully insulated 200 sq ft shed for all your gardening needs. 2 car garage is also insulated.
This property is off market, which means it's not currently listed for sale or rent on Zillow. This may be different from what's available on other websites or public sources.

