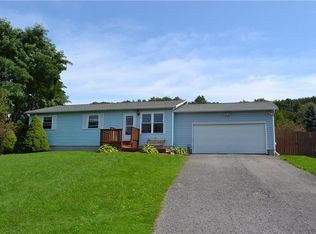Beautifully maintained tudor home located on the east side of Otisco Lake in Marcellus School District! This unique home constructed of brick and cedar exudes character inside and out. Exposed beams, brick archways and hardwoods in throughout the first floor. The fully updated kitchen with granite counter tops and new appliances faces a woodstove and fireplace in the great room. An attached two car garage and shed provide plenty of room for storage and access to the house and basement. The secluded 4.9 acre lot with views of Otisco Lake is the perfect place to relax or entertain on the front or back patio. The back yard has a barn and pasture equipt with running water and electric for horses and a small fruit orchard. This home is truly one of a kind and a must see!
This property is off market, which means it's not currently listed for sale or rent on Zillow. This may be different from what's available on other websites or public sources.
