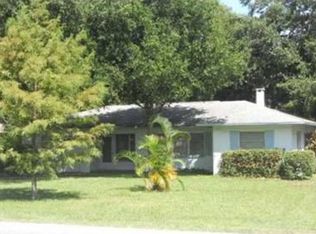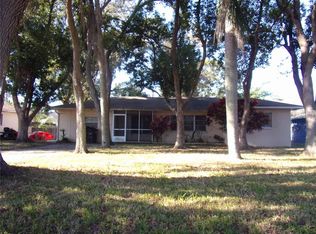Sold for $305,000
$305,000
2176 NE Coachman Rd, Clearwater, FL 33765
2beds
1,172sqft
Single Family Residence
Built in 1957
0.26 Acres Lot
$289,000 Zestimate®
$260/sqft
$2,217 Estimated rent
Home value
$289,000
$260,000 - $321,000
$2,217/mo
Zestimate® history
Loading...
Owner options
Explore your selling options
What's special
BACK ON THE MARKET – Your chance to own this incredible home is here again, so act fast! Welcome to this delightful 2-bedroom, 1-bathroom home located in the desirable Skycrest Terrace community of Clearwater, FL. Offering 1,172 sq ft of heated living space, this single-family home sits on a spacious .25-acre corner lot with beautiful mature trees providing abundant shade. The home boasts new carpet, fresh interior paint, and an updated roof (2018) and AC (2021), ensuring comfort and peace of mind. Inside, you’ll find an inviting layout with a bright living area, ample storage, and a one-car garage equipped with a washer and dryer. The fenced-in backyard features a storage shed, offering even more utility, while the generous yard space is perfect for relaxing or entertaining outdoors. Enjoy the convenience of being minutes away from world-famous Clearwater Beach, with its renowned beautiful sandy shores. Located just 10 minutes from Countryside Mall and nearby restaurants and stores, as well as a short 15-minute drive to the charming downtown areas of Dunedin and Safety Harbor, this home is perfectly situated for those seeking both convenience and recreation. For baseball enthusiasts, this home is close to several spring training facilities, including the Philadelphia Phillies, Toronto Blue Jays, and New York Yankees, making it an ideal spot for catching a game. Don’t miss this opportunity to own a piece of Clearwater’s charm in a fantastic location!
Zillow last checked: 8 hours ago
Listing updated: June 09, 2025 at 06:11pm
Listing Provided by:
Alan Alcuaz 727-457-5412,
RE/MAX CHAMPIONS 727-807-7887
Bought with:
Jimmy Olson
DALTON WADE INC
Source: Stellar MLS,MLS#: W7868636 Originating MLS: West Pasco
Originating MLS: West Pasco

Facts & features
Interior
Bedrooms & bathrooms
- Bedrooms: 2
- Bathrooms: 1
- Full bathrooms: 1
Primary bedroom
- Features: Built-in Closet
- Level: First
- Area: 182 Square Feet
- Dimensions: 14x13
Bedroom 1
- Features: Built-in Closet
- Level: First
- Area: 121 Square Feet
- Dimensions: 11x11
Bathroom 1
- Features: Tub With Shower
- Level: First
- Area: 48 Square Feet
- Dimensions: 6x8
Dining room
- Level: First
- Area: 110 Square Feet
- Dimensions: 10x11
Kitchen
- Level: First
- Area: 110 Square Feet
- Dimensions: 10x11
Living room
- Level: First
- Area: 320 Square Feet
- Dimensions: 20x16
Heating
- Central
Cooling
- Central Air
Appliances
- Included: Oven, Cooktop, Dishwasher, Dryer, Refrigerator, Washer
- Laundry: In Garage
Features
- Ceiling Fan(s), Eating Space In Kitchen, Primary Bedroom Main Floor, Thermostat
- Flooring: Carpet, Laminate, Tile
- Has fireplace: No
Interior area
- Total structure area: 1,548
- Total interior livable area: 1,172 sqft
Property
Parking
- Total spaces: 1
- Parking features: Garage - Attached
- Attached garage spaces: 1
Features
- Levels: One
- Stories: 1
- Exterior features: Irrigation System, Private Mailbox
Lot
- Size: 0.26 Acres
- Dimensions: 84 x 100
- Features: Corner Lot
Details
- Additional structures: Shed(s)
- Parcel number: 122915826740130200
- Special conditions: None
Construction
Type & style
- Home type: SingleFamily
- Property subtype: Single Family Residence
Materials
- Block, Stucco
- Foundation: Slab
- Roof: Shingle
Condition
- New construction: No
- Year built: 1957
Utilities & green energy
- Sewer: Public Sewer
- Water: Public
- Utilities for property: Cable Available, Electricity Connected, Sewer Connected, Water Connected
Community & neighborhood
Location
- Region: Clearwater
- Subdivision: SKYCREST TERRACE 2ND ADD
HOA & financial
HOA
- Has HOA: No
Other fees
- Pet fee: $0 monthly
Other financial information
- Total actual rent: 0
Other
Other facts
- Listing terms: Cash,Conventional,FHA
- Ownership: Fee Simple
- Road surface type: Asphalt
Price history
| Date | Event | Price |
|---|---|---|
| 12/6/2024 | Sold | $305,000-1.6%$260/sqft |
Source: | ||
| 10/28/2024 | Listed for sale | $310,000$265/sqft |
Source: | ||
| 10/15/2024 | Pending sale | $310,000$265/sqft |
Source: | ||
| 9/30/2024 | Listed for sale | $310,000$265/sqft |
Source: | ||
Public tax history
| Year | Property taxes | Tax assessment |
|---|---|---|
| 2024 | $880 +4.4% | $93,777 +3% |
| 2023 | $843 -4.6% | $91,046 +3% |
| 2022 | $884 +0.9% | $88,394 +3% |
Find assessor info on the county website
Neighborhood: Skycrest Terrace
Nearby schools
GreatSchools rating
- 5/10Eisenhower Elementary SchoolGrades: PK-5Distance: 1.7 mi
- 6/10Safety Harbor Middle SchoolGrades: 6-8Distance: 4.1 mi
- 4/10Clearwater High SchoolGrades: 9-12Distance: 1 mi
Schools provided by the listing agent
- Elementary: Eisenhower Elementary-PN
- Middle: Safety Harbor Middle-PN
- High: Clearwater High-PN
Source: Stellar MLS. This data may not be complete. We recommend contacting the local school district to confirm school assignments for this home.
Get a cash offer in 3 minutes
Find out how much your home could sell for in as little as 3 minutes with a no-obligation cash offer.
Estimated market value$289,000
Get a cash offer in 3 minutes
Find out how much your home could sell for in as little as 3 minutes with a no-obligation cash offer.
Estimated market value
$289,000

