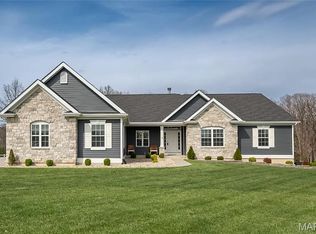Fabulous home you have been waiting for in Unincorporated St Charles County! Ranch home on 3 level acres with lake view & covenants & restrictions allow for detached building if desired for all extra hobbies, toys, RV, etc. Rare opportunity to have it all in a lovely neighborhood. Open floor plan w/ vaulted great room, dining & kitchen areas being the center of attention. Kitchen is a cooks & entertainers delight with plenty of cabinets, storage, granite tops, SS appliances, under cabinet lighting, breakfast bar & breakfast room that opens to 3 Seasons room for added outdoor enjoyment. Split bedroom plan has spacious bedrooms. Master ensuite has his & her closets, huge jetted spa tub, separate shower, adult height vanities, upgraded tops, custom windows. Main floor laundry has built in ironing cabinet. Oversized garage is 246 deep & has built in shelving and tall ceilings. Extra features: central vacuum, skylights w/electric shades, see-thru gas fireplace, attic fan. AAA Schools
This property is off market, which means it's not currently listed for sale or rent on Zillow. This may be different from what's available on other websites or public sources.
