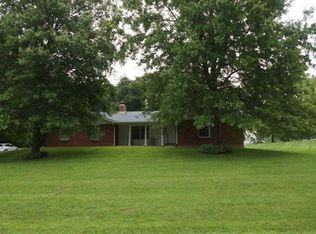Closed
Listing Provided by:
Hope E Fick 636-357-2900,
Blondin Group, Inc
Bought with: Blondin Group, Inc
Price Unknown
2176 Hunn Rd, Foristell, MO 63348
3beds
1,352sqft
Single Family Residence
Built in 1986
3 Acres Lot
$311,200 Zestimate®
$--/sqft
$2,033 Estimated rent
Home value
$311,200
$286,000 - $339,000
$2,033/mo
Zestimate® history
Loading...
Owner options
Explore your selling options
What's special
Recently remodeled home on a spectacular unrestricted 3 acre lot close, to Indian Camp Creek. Massive backyard is dotted with mature Hickory and Oak Trees. Three outbuildings, large barn in the back, 2 storage sheds just off the side. Covered front porch, new deck off the back to fully enjoy the yard. The inside is just as exciting, freshly painted interior, brand new laminate floors throughout, vinal plank flooring in the bathrooms. Split bedroom floorplan has 3 bedrooms and 2 full bathrooms. The home is very livable, with dining open to the kitchen and the living room with large windows. New kitchen appliances, (range, microwave, and dishwasher) cabinets and countertops installed. The kitchen cabinets include a pantry, extra deep kitchen sink. Nice sized bedrooms, master bath is massive with a separate shower and soaking tub. Wentzville schools with acreage hard to find at this price! Seller will provide passing septic inspection before closing. No known restrictions - make this home
Zillow last checked: 8 hours ago
Listing updated: April 28, 2025 at 04:28pm
Listing Provided by:
Hope E Fick 636-357-2900,
Blondin Group, Inc
Bought with:
Christa Jarvis, 2017012353
Blondin Group, Inc
Source: MARIS,MLS#: 22064832 Originating MLS: St. Charles County Association of REALTORS
Originating MLS: St. Charles County Association of REALTORS
Facts & features
Interior
Bedrooms & bathrooms
- Bedrooms: 3
- Bathrooms: 2
- Full bathrooms: 2
- Main level bathrooms: 2
- Main level bedrooms: 3
Primary bedroom
- Features: Floor Covering: Laminate
- Level: Main
- Area: 182
- Dimensions: 14x13
Bedroom
- Features: Floor Covering: Laminate
- Level: Main
- Area: 130
- Dimensions: 13x10
Bedroom
- Features: Floor Covering: Laminate
- Level: Main
- Area: 90
- Dimensions: 9x10
Primary bathroom
- Features: Floor Covering: Laminate
- Level: Main
- Area: 77
- Dimensions: 7x11
Bathroom
- Features: Floor Covering: Laminate
- Level: Main
- Area: 45
- Dimensions: 9x5
Dining room
- Features: Floor Covering: Laminate
- Level: Main
- Area: 81
- Dimensions: 9x9
Kitchen
- Features: Floor Covering: Laminate
- Level: Main
- Area: 117
- Dimensions: 13x9
Laundry
- Features: Floor Covering: Laminate
- Level: Main
- Area: 45
- Dimensions: 5x9
Living room
- Features: Floor Covering: Laminate
- Level: Main
- Area: 252
- Dimensions: 18x14
Heating
- Forced Air, Electric
Cooling
- Central Air, Electric
Appliances
- Included: Electric Water Heater
Features
- Separate Dining, Tub
- Basement: None
- Has fireplace: No
Interior area
- Total structure area: 1,352
- Total interior livable area: 1,352 sqft
- Finished area above ground: 1,352
- Finished area below ground: 0
Property
Parking
- Parking features: Off Street
Features
- Levels: One
Lot
- Size: 3 Acres
- Dimensions: 238 x 543 x 238 x 556
Details
- Additional structures: Barn(s), Shed(s), Storage
- Parcel number: 40003S031000002.1700000
- Special conditions: Standard
Construction
Type & style
- Home type: SingleFamily
- Architectural style: Traditional
- Property subtype: Single Family Residence
Materials
- Frame, Vinyl Siding
Condition
- Year built: 1986
Utilities & green energy
- Sewer: Septic Tank
- Water: Well
Community & neighborhood
Location
- Region: Foristell
- Subdivision: None
Other
Other facts
- Listing terms: Cash,Conventional,VA Loan
- Ownership: Private
- Road surface type: Gravel
Price history
| Date | Event | Price |
|---|---|---|
| 3/1/2023 | Sold | -- |
Source: | ||
| 1/16/2023 | Pending sale | $234,900$174/sqft |
Source: | ||
| 1/10/2023 | Price change | $234,900-2.1%$174/sqft |
Source: | ||
| 12/30/2022 | Price change | $239,900-2.1%$177/sqft |
Source: | ||
| 12/10/2022 | Price change | $245,000-2%$181/sqft |
Source: | ||
Public tax history
| Year | Property taxes | Tax assessment |
|---|---|---|
| 2024 | $1,703 | $26,868 |
| 2023 | $1,703 +49.9% | $26,868 +60.7% |
| 2022 | $1,136 | $16,724 |
Find assessor info on the county website
Neighborhood: 63348
Nearby schools
GreatSchools rating
- 9/10Wabash ElementaryGrades: K-5Distance: 4.7 mi
- 6/10North Point Middle SchoolGrades: 6-8Distance: 4.7 mi
- 8/10North Point High SchoolGrades: 9-12Distance: 4.6 mi
Schools provided by the listing agent
- Elementary: Heritage Elem.
- Middle: Wentzville Middle
- High: Holt Sr. High
Source: MARIS. This data may not be complete. We recommend contacting the local school district to confirm school assignments for this home.
Get a cash offer in 3 minutes
Find out how much your home could sell for in as little as 3 minutes with a no-obligation cash offer.
Estimated market value
$311,200
Get a cash offer in 3 minutes
Find out how much your home could sell for in as little as 3 minutes with a no-obligation cash offer.
Estimated market value
$311,200
