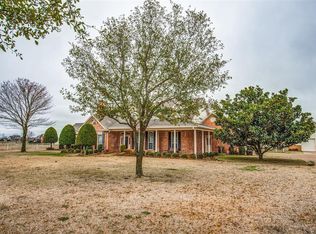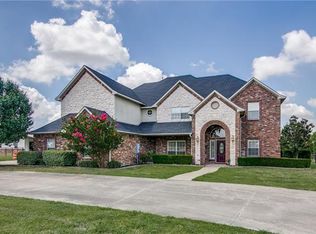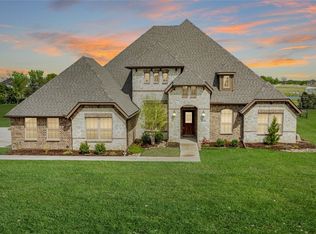Sold
Price Unknown
2176 English Rd, Rockwall, TX 75032
4beds
4,058sqft
Single Family Residence
Built in 1997
7.5 Acres Lot
$843,300 Zestimate®
$--/sqft
$5,137 Estimated rent
Home value
$843,300
$784,000 - $911,000
$5,137/mo
Zestimate® history
Loading...
Owner options
Explore your selling options
What's special
RARE FLIP or INVESTMENT OPPORTUNITY to have your Dream Equestrian Estate on 7.5 Acres in Rockwall, TX! Priced “As Is” for Instant Equity - Minutes from Dallas, and access to Lake Ray Hubbard for fishing and boating. Perfect for Horse lovers & True Texas Living Opportunity. This country property in the equestrian community of Bluebonnet Ridge offers ample access for horse trailers, ATVs, RVs, and trailers. The property is zoned for Rockwall ISD and Heath High School. This property is being sold “as-is.” Home has great potential! Over 4,800 sq. ft. of living space. Spacious kitchen provides ample bar seating with oak cabinets and built-in refrigerator, KitchenAid oven, built-in microwave, Dacor warming drawer, a large cooktop, and sink in the island. Two eating areas, formal dining off the front of the home, and an eat-in kitchen area. Kitchen opens to the beautiful vaulted family room with wood paneling, wood-burning fireplace, and bar area perfect for entertaining. Downstairs includes a sizable office with built-ins, a large laundry room with cabinets and sink, and a powder bathroom. Downstairs are 3 large bedrooms, including a primary suite, a guest bedroom, and an additional full bath. Upstairs, you will find a large open game room and 1 additional oversized bedroom. Covered patio and large pergola with sparkling pool and elevated hot tub. Incredible 3-stall equestrian barn with tack room, flex room, and lofted space upstairs. White pipe horse fencing surrounds the pasture, which includes a large fishing pond and a horse shed. New roof installed 2019 and pool pump replaced in 2024. Property is a great opportunity for a flip and is being sold “as-is”, no repairs. Buyer and Buyer’s Agent should verify HOA restrictions, deed restrictions, or development potential.
Zillow last checked: 8 hours ago
Listing updated: October 13, 2025 at 11:31am
Listed by:
Will Koberg 0625495 214-213-5094,
Keller Williams Frisco Stars 972-712-9898
Bought with:
Derek Westley
RE/MAX Preferred Associates
Source: NTREIS,MLS#: 20904699
Facts & features
Interior
Bedrooms & bathrooms
- Bedrooms: 4
- Bathrooms: 5
- Full bathrooms: 4
- 1/2 bathrooms: 1
Primary bedroom
- Features: Ceiling Fan(s), En Suite Bathroom, Garden Tub/Roman Tub, Separate Shower, Walk-In Closet(s)
- Level: First
- Dimensions: 15 x 18
Bedroom
- Features: Ceiling Fan(s)
- Level: First
- Dimensions: 12 x 12
Bedroom
- Features: Ceiling Fan(s)
- Level: First
- Dimensions: 12 x 11
Bedroom
- Features: Ceiling Fan(s)
- Level: Second
- Dimensions: 11 x 12
Primary bathroom
- Features: Built-in Features
- Level: First
- Dimensions: 12 x 10
Family room
- Features: Ceiling Fan(s), Fireplace
- Level: First
- Dimensions: 23 x 22
Other
- Level: First
- Dimensions: 6 x 8
Other
- Level: Second
- Dimensions: 8 x 9
Game room
- Level: Second
- Dimensions: 21 x 18
Kitchen
- Features: Breakfast Bar, Built-in Features
- Level: First
- Dimensions: 19 x 14
Laundry
- Features: Built-in Features, Utility Sink
- Level: First
- Dimensions: 14 x 12
Living room
- Features: Built-in Features, Fireplace
- Level: First
- Dimensions: 16 x 15
Office
- Features: Built-in Features
- Level: First
- Dimensions: 12 x 13
Heating
- Central, Natural Gas
Cooling
- Central Air, Ceiling Fan(s), Electric
Appliances
- Included: Built-In Refrigerator, Dishwasher, Electric Cooktop, Electric Oven, Disposal, Microwave, Vented Exhaust Fan, Warming Drawer
- Laundry: Laundry in Utility Room
Features
- Built-in Features, Decorative/Designer Lighting Fixtures, Eat-in Kitchen, Granite Counters, Kitchen Island, Paneling/Wainscoting, Natural Woodwork, Walk-In Closet(s)
- Flooring: Carpet, Ceramic Tile, Hardwood
- Windows: Window Coverings
- Has basement: No
- Number of fireplaces: 2
- Fireplace features: Den, Living Room
Interior area
- Total interior livable area: 4,058 sqft
Property
Parking
- Total spaces: 3
- Parking features: Driveway, Garage, Garage Door Opener
- Attached garage spaces: 3
- Has uncovered spaces: Yes
Features
- Levels: Two
- Stories: 2
- Patio & porch: Patio, Covered
- Exterior features: Lighting, Rain Gutters
- Pool features: In Ground, Pool, Pool/Spa Combo
- Fencing: Wrought Iron
Lot
- Size: 7.50 Acres
- Features: Back Yard, Greenbelt, Interior Lot, Lawn, Landscaped, Pasture, Pond on Lot, Subdivision
Details
- Additional structures: Barn(s), Stable(s)
- Parcel number: 000000014242
- Horses can be raised: Yes
- Horse amenities: Barn
Construction
Type & style
- Home type: SingleFamily
- Architectural style: Traditional,Detached
- Property subtype: Single Family Residence
Materials
- Brick
- Foundation: Slab
- Roof: Composition
Condition
- Year built: 1997
Utilities & green energy
- Sewer: Septic Tank
- Water: Rural
- Utilities for property: Electricity Connected, Septic Available
Community & neighborhood
Security
- Security features: Gated Community, Smoke Detector(s)
Community
- Community features: Gated
Location
- Region: Rockwall
- Subdivision: Bluebonnet Ridge
HOA & financial
HOA
- Has HOA: Yes
- HOA fee: $946 annually
- Services included: Association Management, Maintenance Grounds
- Association name: BRHOA
- Association phone: 214-537-1292
Other
Other facts
- Listing terms: Cash,Conventional
Price history
| Date | Event | Price |
|---|---|---|
| 9/26/2025 | Sold | -- |
Source: NTREIS #20904699 Report a problem | ||
| 9/8/2025 | Pending sale | $824,900$203/sqft |
Source: NTREIS #20904699 Report a problem | ||
| 9/2/2025 | Contingent | $824,900$203/sqft |
Source: NTREIS #20904699 Report a problem | ||
| 7/8/2025 | Price change | $824,900-8.2%$203/sqft |
Source: NTREIS #20904699 Report a problem | ||
| 7/3/2025 | Listed for sale | $899,000$222/sqft |
Source: NTREIS #20904699 Report a problem | ||
Public tax history
| Year | Property taxes | Tax assessment |
|---|---|---|
| 2025 | -- | $983,781 +0% |
| 2024 | $13,783 +25.3% | $983,353 +5.9% |
| 2023 | $11,002 -8.4% | $928,138 +11.9% |
Find assessor info on the county website
Neighborhood: 75032
Nearby schools
GreatSchools rating
- 9/10Ouida SpringerGrades: PK-6Distance: 6.2 mi
- 7/10Maurine Cain Middle SchoolGrades: 7-8Distance: 5.7 mi
- 7/10Rockwall-Heath High SchoolGrades: 9-12Distance: 6.9 mi
Schools provided by the listing agent
- Elementary: Ouida Springer
- Middle: Cain
- High: Rockwall
- District: Rockwall ISD
Source: NTREIS. This data may not be complete. We recommend contacting the local school district to confirm school assignments for this home.
Get a cash offer in 3 minutes
Find out how much your home could sell for in as little as 3 minutes with a no-obligation cash offer.
Estimated market value$843,300
Get a cash offer in 3 minutes
Find out how much your home could sell for in as little as 3 minutes with a no-obligation cash offer.
Estimated market value
$843,300


