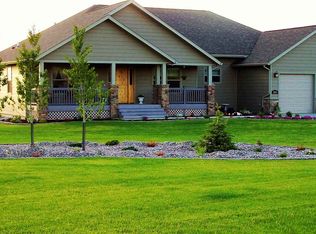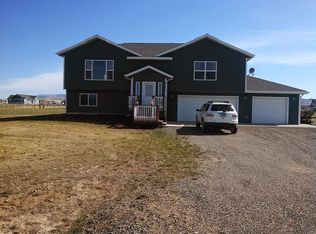Custom built green home with solar electric and geothermal heat. Super energy efficient executive home in immaculate condition. Plenty of space inside and out. Great layout includes a large private office above the garage, theatre room, large family/rec room, and big yard.
This property is off market, which means it's not currently listed for sale or rent on Zillow. This may be different from what's available on other websites or public sources.


