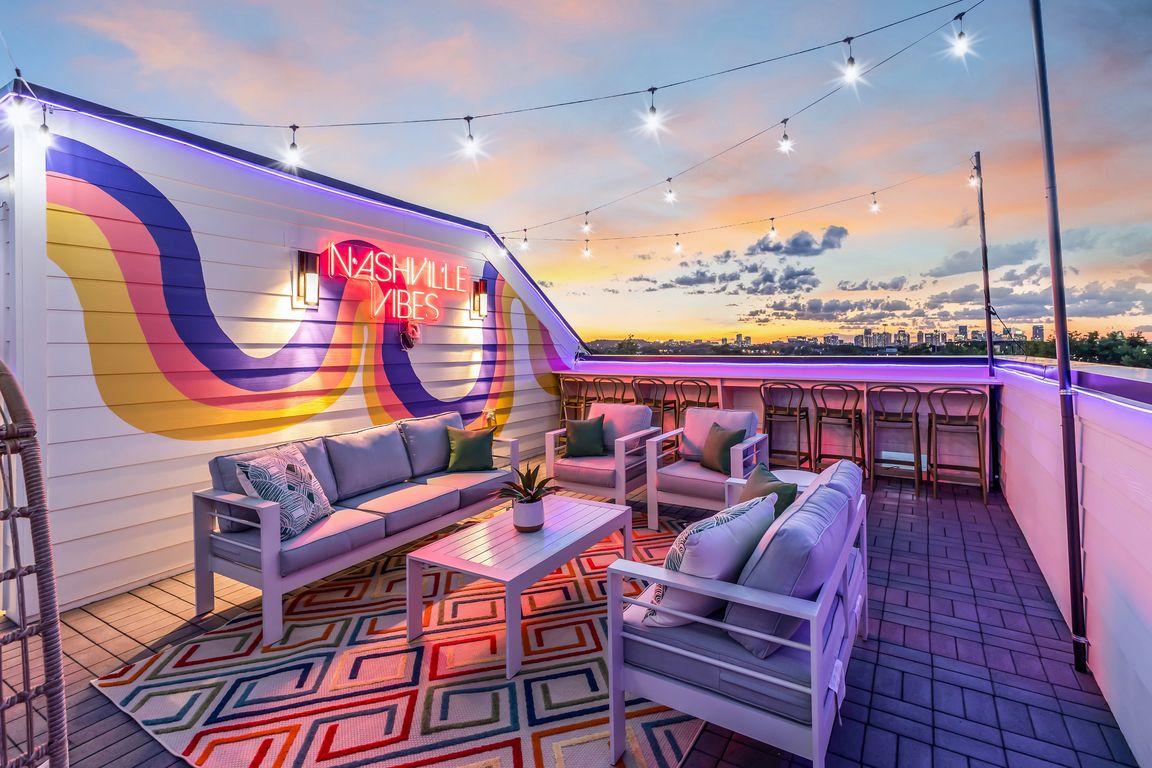
ActivePrice cut: $145.5K (9/19)
$949,500
4beds
2,199sqft
2176 Carson St #5, Nashville, TN 37211
4beds
2,199sqft
Horizontal property regime - attached, residential
Built in 2023
871.20 Sqft
2 Attached garage spaces
$432 price/sqft
$185 monthly HOA fee
What's special
Panoramic skyline viewsVibrant designer interiorsOpen-concept living spacePremium finishesUnobstructed nashville skyline viewsBar seatingCustom bunk rooms
Welcome to 2176 Carson St #5 — a luxury short-term rental investment that delivers on both lifestyle and financial performance. This RARE FRONT ROW unit captures completely unobstructed Nashville skyline views, positioning it among the most coveted homes in the entire community. Zoned MULA and fully STR-permitted, this 4-bedroom, 4-bath property is ...
- 54 days |
- 341 |
- 22 |
Likely to sell faster than
Source: RealTracs MLS as distributed by MLS GRID,MLS#: 2988160
Travel times
Living Room
Kitchen
Primary Bedroom
Rooftop
Zillow last checked: 7 hours ago
Listing updated: 22 hours ago
Listing Provided by:
Jack Costigan 919-889-8195,
Parks Compass 615-383-6600
Source: RealTracs MLS as distributed by MLS GRID,MLS#: 2988160
Facts & features
Interior
Bedrooms & bathrooms
- Bedrooms: 4
- Bathrooms: 4
- Full bathrooms: 4
- Main level bedrooms: 1
Bedroom 1
- Features: Walk-In Closet(s)
- Level: Walk-In Closet(s)
- Area: 143 Square Feet
- Dimensions: 11x13
Bedroom 2
- Features: Bath
- Level: Bath
- Area: 132 Square Feet
- Dimensions: 11x12
Bedroom 3
- Features: Bath
- Level: Bath
- Area: 130 Square Feet
- Dimensions: 10x13
Bedroom 4
- Features: Bath
- Level: Bath
- Area: 132 Square Feet
- Dimensions: 11x12
Kitchen
- Area: 121 Square Feet
- Dimensions: 11x11
Living room
- Features: Great Room
- Level: Great Room
- Area: 323 Square Feet
- Dimensions: 17x19
Heating
- Central
Cooling
- Central Air
Appliances
- Included: Gas Oven, Gas Range, Dishwasher, Disposal, Dryer, Microwave, Refrigerator, Stainless Steel Appliance(s), Washer
Features
- Built-in Features, Ceiling Fan(s), Extra Closets, High Ceilings, Open Floorplan, Pantry, Smart Thermostat, Walk-In Closet(s), Kitchen Island
- Flooring: Wood, Tile
- Basement: None
Interior area
- Total structure area: 2,199
- Total interior livable area: 2,199 sqft
- Finished area above ground: 2,199
Property
Parking
- Total spaces: 4
- Parking features: Attached
- Attached garage spaces: 2
- Uncovered spaces: 2
Features
- Levels: Three Or More
- Stories: 3
- Patio & porch: Deck
Lot
- Size: 871.2 Square Feet
Details
- Parcel number: 105160S01100CO
- Special conditions: Standard
Construction
Type & style
- Home type: SingleFamily
- Property subtype: Horizontal Property Regime - Attached, Residential
- Attached to another structure: Yes
Materials
- Brick
Condition
- New construction: No
- Year built: 2023
Utilities & green energy
- Sewer: Public Sewer
- Water: Public
- Utilities for property: Water Available
Community & HOA
Community
- Subdivision: Cityview South
HOA
- Has HOA: Yes
- Services included: Maintenance Grounds, Insurance, Trash
- HOA fee: $185 monthly
- Second HOA fee: $370 one time
Location
- Region: Nashville
Financial & listing details
- Price per square foot: $432/sqft
- Tax assessed value: $104,000
- Annual tax amount: $4,095
- Date on market: 9/5/2025