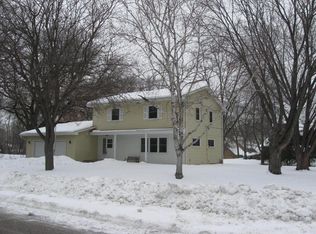Closed
$815,000
2176 Cape Cod Pl, Minnetonka, MN 55305
4beds
3,561sqft
Single Family Residence
Built in 1973
0.57 Acres Lot
$805,900 Zestimate®
$229/sqft
$4,122 Estimated rent
Home value
$805,900
$741,000 - $870,000
$4,122/mo
Zestimate® history
Loading...
Owner options
Explore your selling options
What's special
Exceptional Minnetonka home that blends everyday comfort with resort-style living. The heart of the home is the updated eat-in kitchen featuring a massive center island, quartz countertops, stainless steel appliances, walk-in pantry, and hardwood floors—all flowing seamlessly into the sunlit four-season sunroom, perfect to relax and watch a movie or enjoy a morning coffee. Step outside to your own private retreat: a saltwater swimming pool with a new liner, heater, and filtration system—all replaced within the last two years. The expansive, maintenance-free deck with spiral staircase leads to a beautifully landscaped yard surrounded by a serene, tree-lined backdrop. A vaulted shed provides bonus storage and the mudroom just off the pool and garage makes clean-up a breeze. Upstairs offers three bedrooms on one level, including a spacious primary suite with walk-in closet and convenient upper-level laundry. The finished lower level adds a fourth bedroom, a den, and an updated ¾ bath—plus a second laundry area perfect for pool towels. Major mechanicals have been thoughtfully updated: furnace, AC, and water heater within the last 7 years and the roof replaced just 4 years ago. Multiple options for work-from-home spaces throughout the home add versatility and function. This home offers space, style, and peace of mind—all in an ideal Minnetonka location.
Zillow last checked: 8 hours ago
Listing updated: July 17, 2025 at 01:48pm
Listed by:
Niki H Moeller 612-306-8500,
RE/MAX Results,
Kellie Shackelton 952-356-9335
Bought with:
Joshua M Jacobs
Wits Realty
Source: NorthstarMLS as distributed by MLS GRID,MLS#: 6716935
Facts & features
Interior
Bedrooms & bathrooms
- Bedrooms: 4
- Bathrooms: 4
- Full bathrooms: 1
- 3/4 bathrooms: 2
- 1/2 bathrooms: 1
Bedroom 1
- Level: Upper
- Area: 195 Square Feet
- Dimensions: 15x13
Bedroom 2
- Level: Upper
- Area: 130 Square Feet
- Dimensions: 13x10
Bedroom 3
- Level: Upper
- Area: 132 Square Feet
- Dimensions: 12x11
Bedroom 4
- Level: Lower
- Area: 130 Square Feet
- Dimensions: 13x10
Primary bathroom
- Level: Upper
- Area: 110 Square Feet
- Dimensions: 11x10
Deck
- Level: Main
- Area: 456 Square Feet
- Dimensions: 38x12
Deck
- Level: Lower
- Area: 168 Square Feet
- Dimensions: 14x12
Den
- Level: Lower
- Area: 117 Square Feet
- Dimensions: 13x9
Dining room
- Level: Main
- Area: 120 Square Feet
- Dimensions: 12x10
Family room
- Level: Main
- Area: 552 Square Feet
- Dimensions: 24x23
Informal dining room
- Level: Main
- Area: 204 Square Feet
- Dimensions: 17x12
Kitchen
- Level: Main
- Area: 242 Square Feet
- Dimensions: 22x11
Living room
- Level: Main
- Area: 299 Square Feet
- Dimensions: 23x13
Mud room
- Level: Lower
- Area: 200 Square Feet
- Dimensions: 20x10
Other
- Level: Main
- Area: 32 Square Feet
- Dimensions: 8x4
Utility room
- Level: Lower
- Area: 264 Square Feet
- Dimensions: 22x12
Walk in closet
- Level: Upper
- Area: 110 Square Feet
- Dimensions: 11x10
Heating
- Forced Air
Cooling
- Central Air
Appliances
- Included: Cooktop, Dishwasher, Disposal, Double Oven, Dryer, Microwave, Refrigerator, Stainless Steel Appliance(s), Wall Oven, Washer, Water Softener Owned
Features
- Basement: Daylight,Egress Window(s),Finished,Full,Storage Space,Walk-Out Access
- Number of fireplaces: 1
- Fireplace features: Brick, Electric
Interior area
- Total structure area: 3,561
- Total interior livable area: 3,561 sqft
- Finished area above ground: 2,558
- Finished area below ground: 908
Property
Parking
- Total spaces: 2
- Parking features: Attached, Asphalt, Garage Door Opener
- Attached garage spaces: 2
- Has uncovered spaces: Yes
- Details: Garage Dimensions (24x23)
Accessibility
- Accessibility features: None
Features
- Levels: Two
- Stories: 2
- Patio & porch: Composite Decking, Deck, Patio
- Has private pool: Yes
- Pool features: In Ground, Heated, Outdoor Pool
- Fencing: Chain Link,Full,Vinyl
Lot
- Size: 0.57 Acres
- Dimensions: 183 x 136
- Features: Many Trees
Details
- Additional structures: Storage Shed
- Foundation area: 1728
- Parcel number: 1211722220005
- Zoning description: Residential-Single Family
Construction
Type & style
- Home type: SingleFamily
- Property subtype: Single Family Residence
Materials
- Brick/Stone, Fiber Cement, Wood Siding
- Roof: Age 8 Years or Less,Asphalt
Condition
- Age of Property: 52
- New construction: No
- Year built: 1973
Utilities & green energy
- Gas: Natural Gas
- Sewer: City Sewer/Connected
- Water: City Water/Connected
Community & neighborhood
Location
- Region: Minnetonka
- Subdivision: Cape Cod Estates 1st
HOA & financial
HOA
- Has HOA: No
Other
Other facts
- Road surface type: Paved
Price history
| Date | Event | Price |
|---|---|---|
| 7/17/2025 | Sold | $815,000-1.2%$229/sqft |
Source: | ||
| 6/9/2025 | Pending sale | $825,000$232/sqft |
Source: | ||
| 5/7/2025 | Listed for sale | $825,000-2.9%$232/sqft |
Source: | ||
| 5/7/2025 | Listing removed | $850,000$239/sqft |
Source: | ||
| 4/11/2025 | Listed for sale | $850,000+89.3%$239/sqft |
Source: | ||
Public tax history
| Year | Property taxes | Tax assessment |
|---|---|---|
| 2025 | $7,910 +5.2% | $622,800 +0.6% |
| 2024 | $7,517 +4.9% | $619,100 +1.3% |
| 2023 | $7,164 +13% | $611,400 +3.3% |
Find assessor info on the county website
Neighborhood: 55305
Nearby schools
GreatSchools rating
- 3/10L.H. Tanglen Elementary SchoolGrades: PK-6Distance: 0.1 mi
- 5/10Hopkins North Junior High SchoolGrades: 7-9Distance: 0.5 mi
- 8/10Hopkins Senior High SchoolGrades: 10-12Distance: 0.3 mi
Get a cash offer in 3 minutes
Find out how much your home could sell for in as little as 3 minutes with a no-obligation cash offer.
Estimated market value
$805,900
Get a cash offer in 3 minutes
Find out how much your home could sell for in as little as 3 minutes with a no-obligation cash offer.
Estimated market value
$805,900
