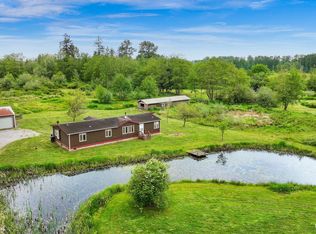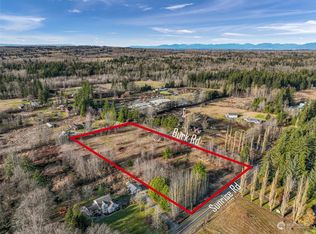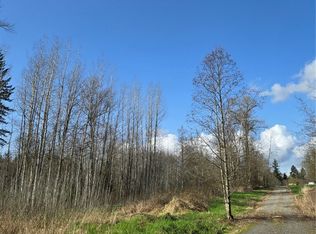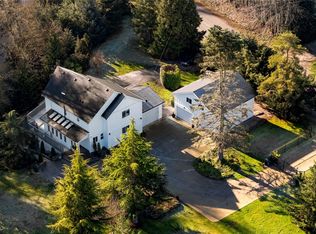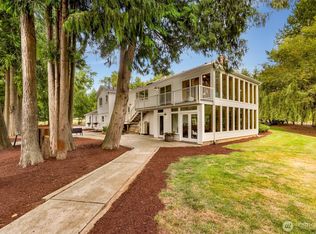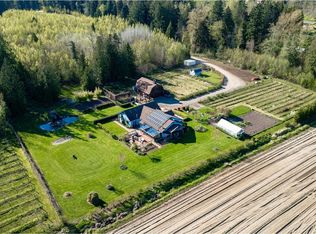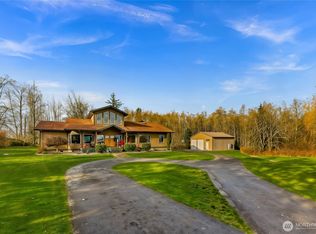Welcome to Burkwood Farm, a Whatcom County equestrian property on shy 18 acres ideally located between Blaine and Lynden, and just 20 minutes from Thunderbird Show Park. This fully equipped horse property features 30+ stalls (including stalls with runs), two barns, a 120’ x 60’ covered indoor arena, and a 250’ x 175’ outdoor arena, fully fenced and cross-fenced with pastures and gravel paddocks. Additional amenities include loafing sheds, hay storage, covered shaving bin, heated indoor and outdoor wash racks, two tack rooms, and a grain room—making this a turnkey training or boarding facility. The 4+ bedroom home offers an updated kitchen and flexible living spaces ideal for multi-generational living or rental potential. An attached 3-car garage, RV parking, paved driveway, two ponds, and gated entry add convenience and privacy. With home and barn on separate parcels and easy I-5 access to Vancouver, BC or Seattle, this versatile property is perfectly suited for equestrian, agricultural, or hobby farm use while offering a peaceful Pacific Northwest lifestyle.
Active
Listed by:
Tresie Wiersma,
Windermere Real Estate Whatcom,
Brandi Coplen,
Windermere Real Estate Whatcom
$1,475,000
2176 Burk Road, Blaine, WA 98230
4beds
3,915sqft
Est.:
Single Family Residence
Built in 1994
17.77 Acres Lot
$-- Zestimate®
$377/sqft
$-- HOA
What's special
Rv parkingLoafing shedsUpdated kitchenTwo barnsFully equipped horse propertyTwo tack roomsHay storage
- 16 hours |
- 294 |
- 7 |
Zillow last checked: 8 hours ago
Listing updated: 22 hours ago
Listed by:
Tresie Wiersma,
Windermere Real Estate Whatcom,
Brandi Coplen,
Windermere Real Estate Whatcom
Source: NWMLS,MLS#: 2479460
Tour with a local agent
Facts & features
Interior
Bedrooms & bathrooms
- Bedrooms: 4
- Bathrooms: 4
- Full bathrooms: 2
- 3/4 bathrooms: 1
- 1/2 bathrooms: 1
- Main level bathrooms: 2
- Main level bedrooms: 2
Primary bedroom
- Level: Second
Bedroom
- Level: Main
Bedroom
- Level: Main
Bedroom
- Level: Second
Bathroom full
- Level: Main
Bathroom full
- Level: Second
Bathroom three quarter
- Level: Second
Other
- Level: Second
Other
- Level: Main
Bonus room
- Level: Second
Den office
- Level: Second
Entry hall
- Level: Main
Kitchen with eating space
- Level: Main
Living room
- Level: Main
Utility room
- Level: Main
Heating
- Fireplace, Forced Air, Propane
Cooling
- None
Appliances
- Included: Dishwasher(s), Refrigerator(s), Stove(s)/Range(s), Water Heater: Gas, Water Heater Location: Garage
Features
- Bath Off Primary, Ceiling Fan(s), Walk-In Pantry
- Flooring: Hardwood, Vinyl, Vinyl Plank
- Doors: French Doors
- Windows: Dbl Pane/Storm Window
- Basement: None
- Number of fireplaces: 1
- Fireplace features: Gas, Main Level: 1, Fireplace
Interior area
- Total structure area: 3,915
- Total interior livable area: 3,915 sqft
Property
Parking
- Total spaces: 3
- Parking features: Driveway, Attached Garage, RV Parking
- Has attached garage: Yes
- Covered spaces: 3
- Uncovered spaces: 3
Features
- Levels: Two
- Stories: 2
- Entry location: Main
- Patio & porch: Bath Off Primary, Ceiling Fan(s), Dbl Pane/Storm Window, Fireplace, French Doors, Vaulted Ceilings, Walk-In Closet(s), Walk-In Pantry, Water Heater
- Has view: Yes
- View description: Territorial
Lot
- Size: 17.77 Acres
- Features: Paved, Arena-Indoor, Arena-Outdoor, Barn, Fenced-Fully, Gated Entry, Outbuildings, Patio, Propane, RV Parking, Stable
- Topography: Equestrian,Level,Partial Slope
- Residential vegetation: Pasture
Details
- Parcel number: 4002063650910000
- Zoning: R5A
- Zoning description: Jurisdiction: County
- Special conditions: Standard
Construction
Type & style
- Home type: SingleFamily
- Architectural style: Northwest Contemporary
- Property subtype: Single Family Residence
Materials
- Metal/Vinyl
- Foundation: Poured Concrete
- Roof: Composition
Condition
- Fair
- Year built: 1994
- Major remodel year: 1994
Utilities & green energy
- Electric: Company: PSE
- Sewer: Septic Tank, Company: Septic
- Water: Individual Well, Company: Individual well
- Utilities for property: Pogo Zone
Community & HOA
Community
- Subdivision: Blaine
Location
- Region: Blaine
Financial & listing details
- Price per square foot: $377/sqft
- Tax assessed value: $880,271
- Annual tax amount: $8,609
- Date on market: 2/15/2026
- Cumulative days on market: 2 days
- Listing terms: Conventional
- Inclusions: Dishwasher(s), Refrigerator(s), Stove(s)/Range(s)
- Total actual rent: 2200
Estimated market value
Not available
Estimated sales range
Not available
Not available
Price history
Price history
| Date | Event | Price |
|---|---|---|
| 2/16/2026 | Listed for sale | $1,475,000+22.9%$377/sqft |
Source: | ||
| 1/20/2018 | Listing removed | $1,200,000$307/sqft |
Source: Windermere Real Estate/Whatcom Inc. #1197777 Report a problem | ||
| 9/25/2017 | Listed for sale | $1,200,000+212.2%$307/sqft |
Source: Windermere Real Estate/Whatcom Inc. #1197777 Report a problem | ||
| 10/3/2013 | Sold | $384,375-45%$98/sqft |
Source: | ||
| 7/31/2009 | Sold | $699,000$179/sqft |
Source: | ||
Public tax history
Public tax history
| Year | Property taxes | Tax assessment |
|---|---|---|
| 2024 | $5,545 +20.7% | $880,271 +5.2% |
| 2023 | $4,592 -5.7% | $837,117 +9% |
| 2022 | $4,870 +15.9% | $767,981 +28% |
Find assessor info on the county website
BuyAbility℠ payment
Est. payment
$7,899/mo
Principal & interest
$7039
Property taxes
$860
Climate risks
Neighborhood: 98230
Nearby schools
GreatSchools rating
- 7/10Custer Elementary SchoolGrades: K-5Distance: 4.6 mi
- 5/10Horizon Middle SchoolGrades: 6-8Distance: 8.3 mi
- 5/10Ferndale High SchoolGrades: 9-12Distance: 8.9 mi
Schools provided by the listing agent
- Middle: Horizon Mid
- High: Ferndale High
Source: NWMLS. This data may not be complete. We recommend contacting the local school district to confirm school assignments for this home.
- Loading
- Loading
