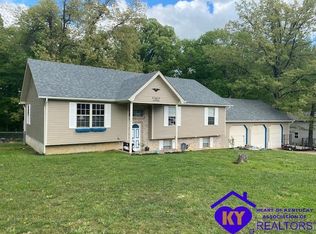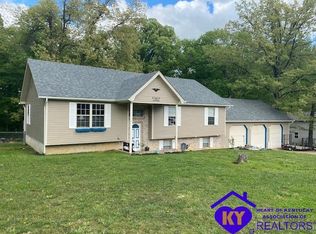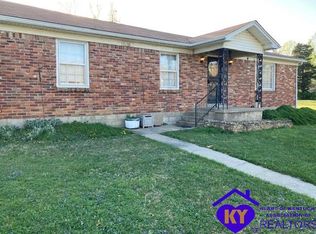Schedule a tour today! This 3 bedroom 2 bath home has newly updated floors with laminate in main living area and new carpet in bedrooms. Home has new metal roof and HVAC unit as well as new tankless water heater that uses propane. There is 2 car attached garage that is adjacent to the living area and a 24' by 36' attached garage/workshop with 13' ceilings.
This property is off market, which means it's not currently listed for sale or rent on Zillow. This may be different from what's available on other websites or public sources.


