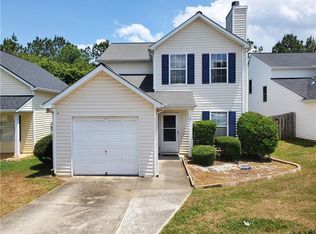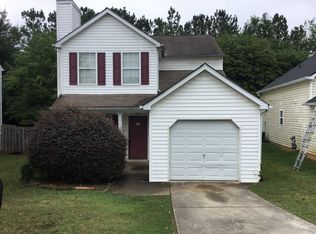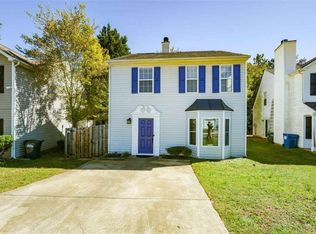Cute as a button, and ready for move-in. This one has had a recent renovation, and offers a beautiful eat-in Kitchen with granite counters, stainless appliances, and open to the Family Room. Hardwood floor tiles throughout the main level with the exception of the main level bedroom that could transition into a home office. You will find 3 more bedrooms upstairs and another full bath. Great cul de sac home with trees lining the backyard offering lots of privacy. The level backyard and patio is a perfect spot to grill out, enjoy your morning coffee, or evening watching the kids or pets play. This one is in a fabulous location within only minutes of East-West Connector, shopping, parks, restaurants, and so much more! Newer Roof and Gutters.
This property is off market, which means it's not currently listed for sale or rent on Zillow. This may be different from what's available on other websites or public sources.


