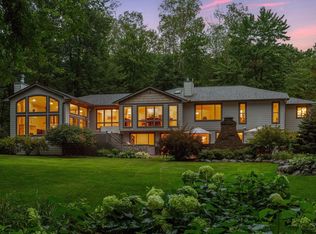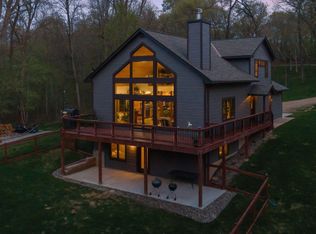PRIVATE COUNTRY NEIGHBORHOOD! 4 bedroom, 3 bath walk-out ranch tucked away on a 4.51 acre wooded lot, surrounded by nature. Open concept with a great kitchen, granite, tile & antique center island. Large private master, main floor laundry, new hardwood flooring & finished lower level w/ infloor heat. Relaxing deck & spacious screen porch to enjoy the awesome setting. Sprinkler system, blacktop driveway & a dream 36x64 heated shop. Enjoy country living w/ a peaceful neighborhood feel!
This property is off market, which means it's not currently listed for sale or rent on Zillow. This may be different from what's available on other websites or public sources.


