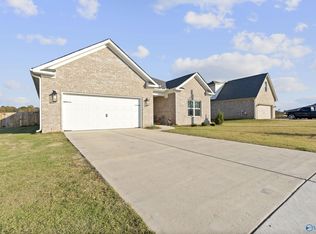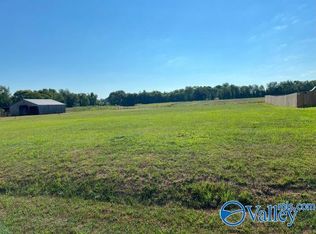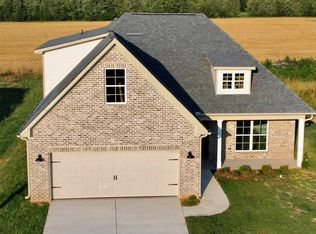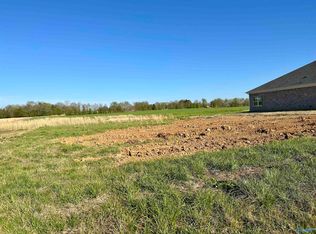Sold for $279,000
$279,000
21756 Tillman Mill Rd, Elkmont, AL 35620
3beds
1,763sqft
Single Family Residence
Built in ----
0.33 Acres Lot
$279,300 Zestimate®
$158/sqft
$1,884 Estimated rent
Home value
$279,300
$251,000 - $313,000
$1,884/mo
Zestimate® history
Loading...
Owner options
Explore your selling options
What's special
21756 Tillman Mill Road is a 1 year old full brick, single story home located in Sunderlin Hills Subdivision. This 3 bedroom, 2 bathroom has features a living room with smooth ceilings and recessed lighting that is partially open to the kitchen. Your kitchen has granite counter-tops, stainless steel appliances and an eat-in area. All the bedrooms are very spacious, especially your master bedroom and master closet. Your covered back patio gives you a great space to sit outside and relax, wether you are watching tv, or grilling, you will love sitting outside and enjoying the view.
Zillow last checked: 8 hours ago
Listing updated: May 09, 2025 at 02:44pm
Listed by:
Adam Stults 256-665-0948,
A.H. Sothebys Int. Realty
Bought with:
Casey Bearden, 113375
Dream Key
Source: ValleyMLS,MLS#: 21874670
Facts & features
Interior
Bedrooms & bathrooms
- Bedrooms: 3
- Bathrooms: 2
- Full bathrooms: 1
- 3/4 bathrooms: 1
Primary bedroom
- Features: Ceiling Fan(s), Crown Molding, LVP, Smooth Ceiling
- Level: First
- Area: 272
- Dimensions: 16 x 17
Bedroom 2
- Features: Carpet, Ceiling Fan(s), Smooth Ceiling
- Level: First
- Area: 169
- Dimensions: 13 x 13
Bedroom 3
- Features: Carpet, Ceiling Fan(s), Smooth Ceiling
- Level: First
- Area: 143
- Dimensions: 11 x 13
Kitchen
- Features: Granite Counters, LVP, Recessed Lighting, Smooth Ceiling
- Level: First
- Area: 176
- Dimensions: 11 x 16
Living room
- Features: 9’ Ceiling, Ceiling Fan(s), LVP, Recessed Lighting, Smooth Ceiling
- Level: First
- Area: 384
- Dimensions: 16 x 24
Heating
- Central 1
Cooling
- Central 1
Features
- Has basement: No
- Has fireplace: No
- Fireplace features: None
Interior area
- Total interior livable area: 1,763 sqft
Property
Parking
- Parking features: Garage-Attached, Garage-Two Car
Features
- Levels: One
- Stories: 1
Lot
- Size: 0.33 Acres
- Dimensions: 76 x 190
Details
- Parcel number: 06 05 15 0 002 018.000
Construction
Type & style
- Home type: SingleFamily
- Architectural style: Ranch
- Property subtype: Single Family Residence
Materials
- Foundation: Slab
Condition
- New construction: No
Utilities & green energy
- Sewer: Septic Tank
- Water: Public
Community & neighborhood
Location
- Region: Elkmont
- Subdivision: Sunderlin Hills
Price history
| Date | Event | Price |
|---|---|---|
| 5/9/2025 | Sold | $279,000-1.7%$158/sqft |
Source: | ||
| 3/24/2025 | Contingent | $283,750$161/sqft |
Source: | ||
| 3/19/2025 | Price change | $283,750-0.1%$161/sqft |
Source: | ||
| 3/11/2025 | Price change | $284,000-0.1%$161/sqft |
Source: | ||
| 3/4/2025 | Price change | $284,250-0.1%$161/sqft |
Source: | ||
Public tax history
| Year | Property taxes | Tax assessment |
|---|---|---|
| 2024 | $1,708 +4.6% | $56,940 +4.6% |
| 2023 | $1,634 | $54,460 |
Find assessor info on the county website
Neighborhood: 35620
Nearby schools
GreatSchools rating
- 6/10Owens Elementary SchoolGrades: PK-5Distance: 5.8 mi
- 8/10West Limestone High SchoolGrades: 6-12Distance: 5.9 mi
Schools provided by the listing agent
- Elementary: Sugar Creek Elementary
- Middle: West Limestone
- High: West Limestone
Source: ValleyMLS. This data may not be complete. We recommend contacting the local school district to confirm school assignments for this home.
Get pre-qualified for a loan
At Zillow Home Loans, we can pre-qualify you in as little as 5 minutes with no impact to your credit score.An equal housing lender. NMLS #10287.



