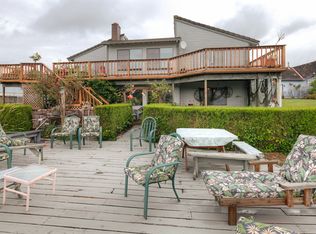Sold
$875,000
21755 NE Lachenview Ln, Fairview, OR 97024
3beds
2,899sqft
Residential, Single Family Residence
Built in 1992
0.31 Acres Lot
$903,900 Zestimate®
$302/sqft
$-- Estimated rent
Home value
$903,900
$786,000 - $1.04M
Not available
Zestimate® history
Loading...
Owner options
Explore your selling options
What's special
Invest in your dream of waterfront property with this fully updated retreat on Fairview Lake. After spending the day in the sun, tie your boat to your own dock, sip some iced tea on the back deck and watch the sunset over the lake. On a cool day, cozy up inside by the fire in this immaculate home. Enjoy the serenity of nature while just 15 minutes from downtown. The main floor features a spacious great room with state-of-the-art appliances in the kitchen including induction cooktop, a separate entertainer's living room and dining room, and the primary bedroom with en-suite and it's own pergola covered patio. Upstairs are two more bedrooms with a full bathroom and a loft, perfect for an office or private exercise studio. Open up the French doors and step out on your back deck to grill for your friends and family while enjoying the sun reflecting off the lake. This home features many personalized touches including hardwood and tile floors throughout, newer furnace, hot water heater and a 50 year roof. Minutes from I-84, Blue Lake Park and the Columbia River.
Zillow last checked: 8 hours ago
Listing updated: May 31, 2024 at 09:26am
Listed by:
Brian Gentry 503-209-1842,
John L. Scott Sandy,
Rachel Chung 503-924-9282,
John L. Scott Sandy
Bought with:
Sherry Hawkins, 200506062
Knipe Realty ERA Powered
Source: RMLS (OR),MLS#: 24478130
Facts & features
Interior
Bedrooms & bathrooms
- Bedrooms: 3
- Bathrooms: 3
- Full bathrooms: 2
- Partial bathrooms: 1
- Main level bathrooms: 2
Primary bedroom
- Features: Builtin Features, Hardwood Floors, Patio, Skylight, Bathtub, Walkin Closet, Walkin Shower
- Level: Main
Bedroom 2
- Features: Closet
- Level: Upper
Bedroom 3
- Features: Closet
- Level: Upper
Dining room
- Features: Builtin Features, Butlers Pantry, Tile Floor
- Level: Main
Family room
- Features: High Ceilings, Tile Floor
- Level: Main
Kitchen
- Features: Builtin Range, Disposal, Microwave, Builtin Oven, Quartz, Tile Floor
- Level: Main
Living room
- Features: Fireplace, French Doors, High Ceilings, Tile Floor
- Level: Main
Heating
- Forced Air 90, Fireplace(s)
Cooling
- Central Air
Appliances
- Included: Built-In Range, Dishwasher, Disposal, Free-Standing Refrigerator, Gas Appliances, Plumbed For Ice Maker, Washer/Dryer, Microwave, Built In Oven, Gas Water Heater
- Laundry: Laundry Room
Features
- Ceiling Fan(s), Central Vacuum, High Ceilings, Soaking Tub, Closet, Built-in Features, Butlers Pantry, Quartz, Bathtub, Walk-In Closet(s), Walkin Shower, Kitchen Island
- Flooring: Engineered Hardwood, Hardwood, Laminate, Tile
- Doors: French Doors
- Windows: Double Pane Windows, Vinyl Frames, Skylight(s)
- Basement: Crawl Space
- Number of fireplaces: 1
- Fireplace features: Gas
Interior area
- Total structure area: 2,899
- Total interior livable area: 2,899 sqft
Property
Parking
- Total spaces: 3
- Parking features: On Street, Parking Pad, Garage Door Opener, Attached, Oversized
- Attached garage spaces: 3
- Has uncovered spaces: Yes
Accessibility
- Accessibility features: Garage On Main, Minimal Steps, Utility Room On Main, Accessibility
Features
- Levels: Two
- Stories: 2
- Patio & porch: Covered Patio, Patio
- Exterior features: Dock, Gas Hookup, Yard
- Has view: Yes
- View description: Lake
- Has water view: Yes
- Water view: Lake
- Waterfront features: Lake
- Body of water: Fairview Lake
Lot
- Size: 0.31 Acres
- Features: Level, Sprinkler, SqFt 10000 to 14999
Details
- Additional structures: Dock
- Parcel number: R117309
Construction
Type & style
- Home type: SingleFamily
- Architectural style: NW Contemporary
- Property subtype: Residential, Single Family Residence
Materials
- Brick, Lap Siding
- Foundation: Concrete Perimeter
- Roof: Composition
Condition
- Updated/Remodeled
- New construction: No
- Year built: 1992
Utilities & green energy
- Gas: Gas Hookup, Gas
- Sewer: Public Sewer
- Water: Public
- Utilities for property: Cable Connected
Green energy
- Water conservation: Water Sense Irrigation
Community & neighborhood
Security
- Security features: Entry, Security System
Location
- Region: Fairview
Other
Other facts
- Listing terms: Cash,Conventional,FHA,VA Loan
- Road surface type: Paved
Price history
| Date | Event | Price |
|---|---|---|
| 5/31/2024 | Sold | $875,000+0%$302/sqft |
Source: | ||
| 4/26/2024 | Pending sale | $874,900$302/sqft |
Source: | ||
| 3/22/2024 | Listed for sale | $874,900$302/sqft |
Source: | ||
Public tax history
Tax history is unavailable.
Neighborhood: 97024
Nearby schools
GreatSchools rating
- 4/10Fairview Elementary SchoolGrades: K-5Distance: 0.8 mi
- 1/10Reynolds Middle SchoolGrades: 6-8Distance: 1.6 mi
- 1/10Reynolds High SchoolGrades: 9-12Distance: 2.4 mi
Schools provided by the listing agent
- Elementary: Fairview
- Middle: Reynolds
- High: Reynolds
Source: RMLS (OR). This data may not be complete. We recommend contacting the local school district to confirm school assignments for this home.
Get a cash offer in 3 minutes
Find out how much your home could sell for in as little as 3 minutes with a no-obligation cash offer.
Estimated market value
$903,900
Get a cash offer in 3 minutes
Find out how much your home could sell for in as little as 3 minutes with a no-obligation cash offer.
Estimated market value
$903,900
