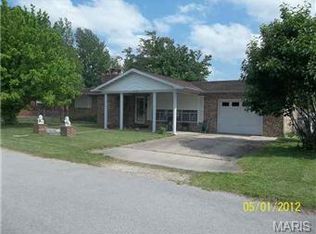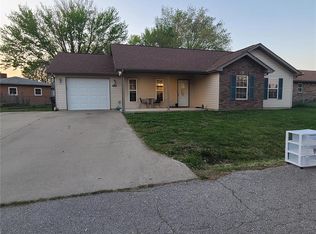Investor and homebuyer opportunity! This property is being offered at a live auction on 12-27-2019. Buy it as an investment or enjoy it as your own home. Visit Auction.com to find out where and when the auction will take place. Also, view additional photos, sales comps, rental data, title info, neighborhood reports and more. Auction.com is the nation's leading online real estate marketplace offering over 30,000 discounted residential bank-owned and foreclosure deals. Don't miss the opportunity to buy homes that offer the potential for a high return on investment. In addition to this property, Auction.com has 18 scheduled for sale at this same auction. Altogether, Auction.com has 71 properties scheduled for sale in Pulaski County and 456 throughout Missouri. All properties and sale details can be found with a simple search at Auction.com. Create a free account to find similar properties, save your favorites and receive email alerts of upcoming auctions. To view the complete details of this property, click the "Get Auction Details" button above or paste the Property ID 2875313 into the search bar at Auction.com.
This property is off market, which means it's not currently listed for sale or rent on Zillow. This may be different from what's available on other websites or public sources.

