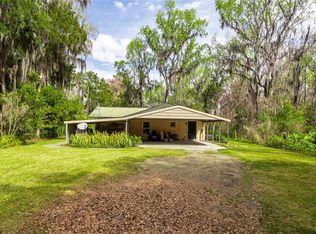Sold for $618,424 on 05/08/25
$618,424
21750 NE 115th Ave, Earleton, FL 32631
3beds
3,517sqft
Single Family Residence
Built in 1994
0.72 Acres Lot
$611,700 Zestimate®
$176/sqft
$3,197 Estimated rent
Home value
$611,700
$557,000 - $673,000
$3,197/mo
Zestimate® history
Loading...
Owner options
Explore your selling options
What's special
Welcome to Lake Sante Fe. This large brick home is located right at the pass between the big lake and little lake on Bird Beach. From the Boat as you travel north through the pass, this home is the third one on the left and from the dock you can see both the big and little lake. As you enter the home, you will be impressed by the open floor plan with high expansive ceilings and a beautiful view of the lake. To the right is a large room that could be used as an office, craft room or formal living. The large kitchen has extensive cabinets and counter space which is perfect for large gatherings. As you pass through kitchen/dinning room area your are greeting by a large family room that walks right out to a 400 sqft sunroom that leads out to the lake. Metal roof replaced in 2012, Water softener, filtration system & reverse osmosis system added in 2023..
Zillow last checked: 8 hours ago
Listing updated: May 08, 2025 at 01:31pm
Listing Provided by:
Ken Cornell 352-281-4000,
BOSSHARDT REALTY SERVICES LLC 352-371-6100,
Angela Cornell 352-281-3222,
BOSSHARDT REALTY SERVICES LLC
Bought with:
John Campen, Jr., 0012705
CAMPEN REALTY
Source: Stellar MLS,MLS#: GC524861 Originating MLS: Gainesville-Alachua
Originating MLS: Gainesville-Alachua

Facts & features
Interior
Bedrooms & bathrooms
- Bedrooms: 3
- Bathrooms: 3
- Full bathrooms: 2
- 1/2 bathrooms: 1
Primary bedroom
- Features: Dual Closets
- Level: First
Kitchen
- Level: First
Living room
- Level: First
Heating
- Electric
Cooling
- Central Air
Appliances
- Included: Dishwasher, Disposal, Dryer, Microwave, Range, Washer, Water Filtration System, Water Softener
- Laundry: Laundry Room
Features
- Eating Space In Kitchen, Living Room/Dining Room Combo, Open Floorplan, Primary Bedroom Main Floor, Vaulted Ceiling(s)
- Flooring: Carpet, Ceramic Tile
- Windows: Window Treatments
- Has fireplace: No
Interior area
- Total structure area: 4,664
- Total interior livable area: 3,517 sqft
Property
Parking
- Total spaces: 2
- Parking features: Garage - Attached
- Attached garage spaces: 2
Features
- Levels: Two
- Stories: 2
- Exterior features: Awning(s)
- Has view: Yes
- View description: Water, Lake
- Has water view: Yes
- Water view: Water,Lake
- Waterfront features: Lake Front, Lake Privileges
Lot
- Size: 0.72 Acres
Details
- Additional structures: Shed(s), Boat House
- Parcel number: 18396041000
- Zoning: A
- Special conditions: None
Construction
Type & style
- Home type: SingleFamily
- Architectural style: Ranch
- Property subtype: Single Family Residence
Materials
- Brick
- Foundation: Slab
- Roof: Shingle
Condition
- New construction: No
- Year built: 1994
Utilities & green energy
- Sewer: Septic Tank
- Water: Well
- Utilities for property: Cable Connected, Propane
Community & neighborhood
Location
- Region: Earleton
- Subdivision: BIRD BEACH
HOA & financial
HOA
- Has HOA: No
Other fees
- Pet fee: $0 monthly
Other financial information
- Total actual rent: 0
Other
Other facts
- Listing terms: Cash,Conventional,FHA,VA Loan
- Ownership: Fee Simple
- Road surface type: Paved
Price history
| Date | Event | Price |
|---|---|---|
| 5/8/2025 | Sold | $618,424-11%$176/sqft |
Source: | ||
| 3/25/2025 | Pending sale | $695,000$198/sqft |
Source: | ||
| 2/3/2025 | Listed for sale | $695,000$198/sqft |
Source: | ||
| 1/13/2025 | Pending sale | $695,000$198/sqft |
Source: | ||
| 11/1/2024 | Price change | $695,000-7.2%$198/sqft |
Source: | ||
Public tax history
| Year | Property taxes | Tax assessment |
|---|---|---|
| 2024 | $5,393 +2.2% | $434,870 +3% |
| 2023 | $5,274 +1.7% | $422,204 +3% |
| 2022 | $5,187 +0.6% | $409,907 +3% |
Find assessor info on the county website
Neighborhood: 32631
Nearby schools
GreatSchools rating
- 1/10Chester Shell Elementary SchoolGrades: PK-5Distance: 11.6 mi
- 2/10Hawthorne Middle/High SchoolGrades: 6-12Distance: 11.8 mi
Schools provided by the listing agent
- Elementary: Chester Shell Elementary School-AL
- Middle: Hawthorne Middle/High School-AL
- High: Hawthorne Middle/High School-AL
Source: Stellar MLS. This data may not be complete. We recommend contacting the local school district to confirm school assignments for this home.

Get pre-qualified for a loan
At Zillow Home Loans, we can pre-qualify you in as little as 5 minutes with no impact to your credit score.An equal housing lender. NMLS #10287.
