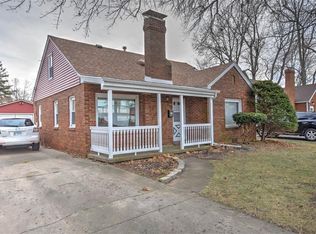Wow factor here! Experience the homey feel! Hardwood floors, and wood burning fireplace. 4 bedrooms total, and 2 new beautiful baths!! (2018, 2019) Check out the photos. 2 main floor bedrooms with hardwood floors. Trendy blinds and replacement windows. 2 new fans. All new paint on every ceiling, every wall in this home. Updated, very nice, eat-in kitchen. Double stainless sink. ALL kitchen appliances stay! Stove is from 2018, and micro about 2017. Next to kitchen; laundry/utility room with new furnace 2018. A/C 2013. Walk upstairs to the third and forth bedroom. One shared closet, but built ins as well. New carpet here, and all new lighting. Second new eye catching bath with marble counter. Soft close drawers in both bathrooms. Large deck 2013, (Recently sealed) is overlooking the fenced yard and a 16x8 lofted shed from 2016. Shed included with full price offer. School and park across street! Turn key!
This property is off market, which means it's not currently listed for sale or rent on Zillow. This may be different from what's available on other websites or public sources.
