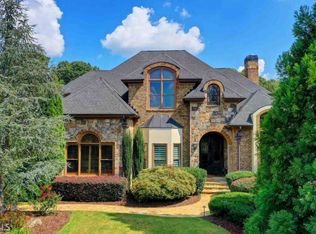This beautiful executive home has it all. Denmark district, gated neighborhood, you will enjoy a pool, theater, workout room, screened porch, fire pit, pool-side leisure room with fireplace. You will be greeted by a curved stairway that flows into your grand living room. On this main floor also a large master bed room with updated master spa. Dining room with butlers pantry. Open concept kitchen and family room with screened porch. Upstairs four additional bedrooms with private baths. Two built in study areas. Fully finished terrace level. An exceptional home!
This property is off market, which means it's not currently listed for sale or rent on Zillow. This may be different from what's available on other websites or public sources.
