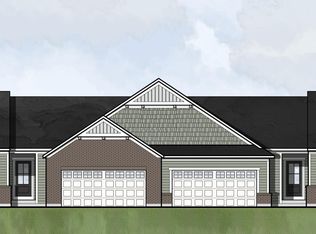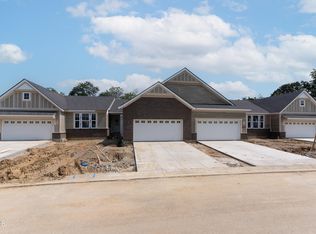Sold for $390,000
$390,000
2175 Ridgeline Dr, Hebron, KY 41048
2beds
2,392sqft
Townhouse, Residential, Duplex
Built in 2022
3,920.4 Square Feet Lot
$399,400 Zestimate®
$163/sqft
$2,824 Estimated rent
Home value
$399,400
$371,000 - $431,000
$2,824/mo
Zestimate® history
Loading...
Owner options
Explore your selling options
What's special
Seller willing to pay $5000 towards buyers closing costs with an accepted offer closing by March 31!
Better than new! Why wait, when you can move right in to this beautiful condo that is just under 2 year old. Nearly 2400 sqft of living space in this open concept ranch condo. Huge master with En-suite, kitchen, office, dining area a laundry all on the main level. Kitchen has lovely white soft close cabinets, that go wonderfully with the LVP throughout the main level. Downstairs you will find a Huge rec area with a wet bar and walk out. There is also a bedroom, full bath, and a bonus area that would make a wonderful Theater room. With all of that there is still tons of unfinished storage. Custom window treatments, all appliances, and a washer and dryer, a few more things you won't find with a new build. Call today and make it yours!
Zillow last checked: 8 hours ago
Listing updated: June 18, 2025 at 10:16pm
Listed by:
Joshua Zehnder 937-219-4870,
Berkshire Hathaway Home Services Professional Realty
Bought with:
Lee Searcy, 246793
Cahill Real Estate Services
Source: NKMLS,MLS#: 626918
Facts & features
Interior
Bedrooms & bathrooms
- Bedrooms: 2
- Bathrooms: 3
- Full bathrooms: 3
Primary bedroom
- Features: Window Treatments, Walk-In Closet(s), Bath Adjoins, Recessed Lighting
- Level: First
- Area: 191.1
- Dimensions: 13 x 14.7
Bedroom 2
- Features: Carpet Flooring, Window Treatments, Ceiling Fan(s)
- Level: Basement
- Area: 144
- Dimensions: 12 x 12
Other
- Features: Walk-Out Access, Carpet Flooring
- Level: Basement
- Area: 360
- Dimensions: 15 x 24
Dining room
- Features: Luxury Vinyl Flooring
- Level: First
- Area: 1
- Dimensions: 1 x 1
Entry
- Features: Luxury Vinyl Flooring
- Level: First
- Area: 20
- Dimensions: 4 x 5
Exercise room
- Features: Walk-Out Access
- Level: First
- Area: 224
- Dimensions: 14 x 16
Office
- Features: Carpet Flooring, Recessed Lighting
- Level: First
- Area: 121
- Dimensions: 11 x 11
Other
- Features: Carpet Flooring, Recessed Lighting
- Level: Basement
- Area: 266
- Dimensions: 14 x 19
Heating
- Forced Air
Cooling
- Central Air
Appliances
- Included: Stainless Steel Appliance(s), Electric Range, Dishwasher, Disposal, Dryer, Microwave, Refrigerator, Washer
- Laundry: Main Level
Features
- Wet Bar
- Windows: Vinyl Clad Window(s)
- Has basement: Yes
Interior area
- Total structure area: 2,392
- Total interior livable area: 2,392 sqft
Property
Parking
- Total spaces: 2
- Parking features: Attached, Garage, Garage Door Opener
- Attached garage spaces: 2
Features
- Levels: One
- Stories: 1
- Patio & porch: Patio, Porch
- Exterior features: Balcony
Lot
- Size: 3,920 sqft
Details
- Parcel number: 035.0020039.02
- Zoning description: Residential
Construction
Type & style
- Home type: Townhouse
- Architectural style: Ranch
- Property subtype: Townhouse, Residential, Duplex
- Attached to another structure: Yes
Materials
- HardiPlank Type, Brick
- Foundation: Poured Concrete
- Roof: Asphalt
Condition
- Existing Structure
- New construction: No
- Year built: 2022
Utilities & green energy
- Sewer: Public Sewer
- Water: Public
Community & neighborhood
Location
- Region: Hebron
HOA & financial
HOA
- Has HOA: Yes
- HOA fee: $695 quarterly
- Services included: Maintenance Grounds, Trash, Water
Price history
| Date | Event | Price |
|---|---|---|
| 5/19/2025 | Sold | $390,000-2.3%$163/sqft |
Source: | ||
| 4/5/2025 | Pending sale | $399,000$167/sqft |
Source: | ||
| 3/26/2025 | Listing removed | $2,500$1/sqft |
Source: Zillow Rentals Report a problem | ||
| 11/24/2024 | Price change | $2,500-7.4%$1/sqft |
Source: Zillow Rentals Report a problem | ||
| 11/23/2024 | Price change | $399,000-0.3%$167/sqft |
Source: | ||
Public tax history
Tax history is unavailable.
Neighborhood: 41048
Nearby schools
GreatSchools rating
- 9/10North Pointe Elementary SchoolGrades: PK-5Distance: 1.8 mi
- 9/10Conner Middle SchoolGrades: 6-8Distance: 2.6 mi
- 9/10Conner High SchoolGrades: 9-12Distance: 2.6 mi
Schools provided by the listing agent
- Elementary: Thornwilde
- Middle: Conner Middle School
- High: Conner Senior High
Source: NKMLS. This data may not be complete. We recommend contacting the local school district to confirm school assignments for this home.

Get pre-qualified for a loan
At Zillow Home Loans, we can pre-qualify you in as little as 5 minutes with no impact to your credit score.An equal housing lender. NMLS #10287.

