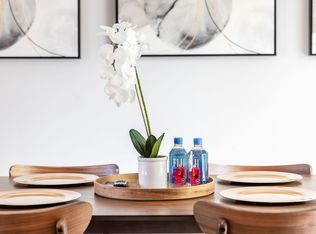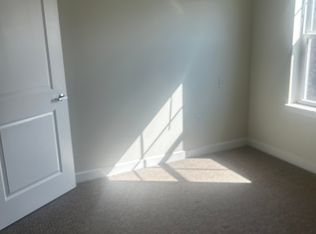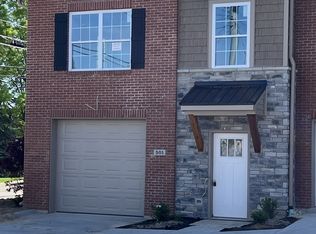Carefree living in a luxury townhome! Drees Homes' Brandywine II is a luxurious ranch layout. This plan features an open concept dining area, well equipped kitchen and family room. Enjoy a spacious study, or bedroom with it's own full bath. A covered deck off of the family room, a secluded owner's suite with a luxury bath and generous sized walk-in-closet. Enjoy the family ready room; equipped for laundry and storage. A finished lower level offers a spacious rec room, wet bar, walkout to a covered patio, second bedroom with full bath, bonus room. Two car garage. No exterior maintenance!
This property is off market, which means it's not currently listed for sale or rent on Zillow. This may be different from what's available on other websites or public sources.



