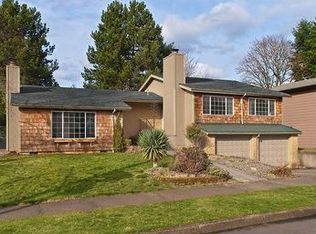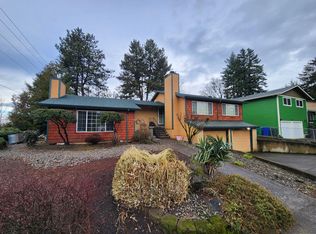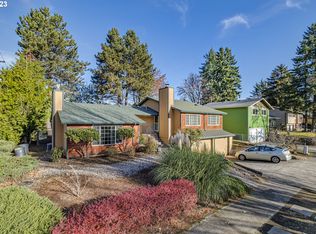Sold
$456,000
2175 NW 14th St, Gresham, OR 97030
3beds
1,800sqft
Residential, Single Family Residence
Built in 1969
6,098.4 Square Feet Lot
$450,100 Zestimate®
$253/sqft
$2,863 Estimated rent
Home value
$450,100
$423,000 - $482,000
$2,863/mo
Zestimate® history
Loading...
Owner options
Explore your selling options
What's special
Stunning Gresham Remodel. All new siding and roof in 2023. Living room with gorgeous real hardwoods, mahogany trim, and a wrap around fireplace. Dining room with updated glass pane doors to the backyard. Kitchen with granite tops, updated appliances. Hardwoods continue into the upstairs owners suite and spare bedrooms. Laundry room downstairs with additional half bath. Oversized garage with workspace. Updated exterior doors, windows, electrical work and panel, whole-home generator ready. New attic and crawlspace insulation in 2024. AC compressor replaced and unit recharged in 2024. New 8x8x11 shed in 2024. EV charger included. Spacious fenced yard on an oversized .14 acre lot. This is a well cared for home! Close to multiple grocery stores, Gresham downtown shops and restaurants. Click the virtual tour link for a 3D tour and floorplan.
Zillow last checked: 8 hours ago
Listing updated: May 01, 2025 at 04:22am
Listed by:
Stephen FitzMaurice 971-803-1590,
eXp Realty, LLC,
Jennifer Tangvald 971-803-1590,
eXp Realty, LLC
Bought with:
Chloe Anderson
John L. Scott Portland Metro
Source: RMLS (OR),MLS#: 347248010
Facts & features
Interior
Bedrooms & bathrooms
- Bedrooms: 3
- Bathrooms: 3
- Full bathrooms: 1
- Partial bathrooms: 2
- Main level bathrooms: 2
Primary bedroom
- Features: Hardwood Floors, Closet, Suite
- Level: Main
- Area: 156
- Dimensions: 13 x 12
Bedroom 2
- Features: Builtin Features, Hardwood Floors, Closet
- Level: Main
- Area: 110
- Dimensions: 11 x 10
Bedroom 3
- Features: Hardwood Floors, Closet
- Level: Main
- Area: 100
- Dimensions: 10 x 10
Dining room
- Features: Hardwood Floors, Patio
- Level: Main
- Area: 90
- Dimensions: 10 x 9
Kitchen
- Features: Builtin Features, Granite
- Level: Main
- Area: 126
- Width: 9
Living room
- Features: Fireplace, Hardwood Floors
- Level: Main
- Area: 238
- Dimensions: 17 x 14
Heating
- Forced Air, Fireplace(s)
Cooling
- Central Air
Appliances
- Included: Dishwasher, Free-Standing Range, Electric Water Heater
Features
- Closet, Built-in Features, Granite, Suite
- Flooring: Hardwood, Tile
- Windows: Double Pane Windows, Vinyl Frames
- Basement: Partially Finished
- Number of fireplaces: 1
- Fireplace features: Wood Burning
Interior area
- Total structure area: 1,800
- Total interior livable area: 1,800 sqft
Property
Parking
- Total spaces: 2
- Parking features: Driveway, Attached, Oversized
- Attached garage spaces: 2
- Has uncovered spaces: Yes
Features
- Levels: Multi/Split
- Stories: 2
- Patio & porch: Porch, Patio
- Exterior features: Garden, Raised Beds, Yard, Exterior Entry
- Fencing: Fenced
- Has view: Yes
- View description: Trees/Woods
Lot
- Size: 6,098 sqft
- Features: Trees, SqFt 5000 to 6999
Details
- Parcel number: R125848
- Zoning: LDR
Construction
Type & style
- Home type: SingleFamily
- Property subtype: Residential, Single Family Residence
Materials
- Cement Siding
- Roof: Composition
Condition
- Updated/Remodeled
- New construction: No
- Year built: 1969
Utilities & green energy
- Gas: Gas
- Sewer: Public Sewer
- Water: Public
Community & neighborhood
Location
- Region: Gresham
- Subdivision: Gresham - Northwest
Other
Other facts
- Listing terms: Cash,Conventional,FHA,VA Loan
Price history
| Date | Event | Price |
|---|---|---|
| 4/30/2025 | Sold | $456,000+1.6%$253/sqft |
Source: | ||
| 4/3/2025 | Pending sale | $449,000$249/sqft |
Source: | ||
| 3/29/2025 | Price change | $449,000-3.4%$249/sqft |
Source: | ||
| 3/20/2025 | Listed for sale | $465,000+110.4%$258/sqft |
Source: | ||
| 3/11/2016 | Sold | $221,000-16%$123/sqft |
Source: | ||
Public tax history
| Year | Property taxes | Tax assessment |
|---|---|---|
| 2025 | $4,631 +4.5% | $227,560 +3% |
| 2024 | $4,433 +9.8% | $220,940 +3% |
| 2023 | $4,039 +2.9% | $214,510 +3% |
Find assessor info on the county website
Neighborhood: Northwest
Nearby schools
GreatSchools rating
- 3/10North Gresham Elementary SchoolGrades: K-5Distance: 0.9 mi
- 1/10Clear Creek Middle SchoolGrades: 6-8Distance: 1.4 mi
- 4/10Gresham High SchoolGrades: 9-12Distance: 1.2 mi
Schools provided by the listing agent
- Elementary: North Gresham
- Middle: Clear Creek
- High: Gresham
Source: RMLS (OR). This data may not be complete. We recommend contacting the local school district to confirm school assignments for this home.
Get a cash offer in 3 minutes
Find out how much your home could sell for in as little as 3 minutes with a no-obligation cash offer.
Estimated market value
$450,100
Get a cash offer in 3 minutes
Find out how much your home could sell for in as little as 3 minutes with a no-obligation cash offer.
Estimated market value
$450,100


