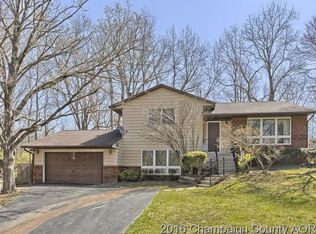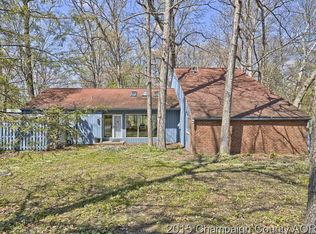Closed
$319,000
2175 N 1300 East Rd, White Heath, IL 61884
4beds
1,859sqft
Single Family Residence
Built in 1963
1 Acres Lot
$339,500 Zestimate®
$172/sqft
$2,318 Estimated rent
Home value
$339,500
Estimated sales range
Not available
$2,318/mo
Zestimate® history
Loading...
Owner options
Explore your selling options
What's special
Positioned on over an acre of land just off Rt 10, this remarkable home offers the perfect blend of convenience and tranquility. Surrounded by a mature canopy of trees, take in the peace and quiet of country living while enjoying quick access to I-72. In just 20 minutes, find yourself downtown in Champaign, indulging in your favorite meal. Professionally remodeled in 2023, no expense was spared in transforming this home into a modern masterpiece. From trendy white shaker cabinets with quartz countertops, highlighted with gold accents, to original solid hardwood floors in the dining and living areas, every detail exudes traditional living and quality. The first floor boasts an open layout, seamlessly connecting the kitchen, dining area, and living room. Upstairs, discover three spacious bedrooms, including a master suite with a luxurious walk-in tile shower and an oversized walk-in closet. Outside, a detached two-car garage, a charming front porch, and a back deck provide ample space for relaxation and entertainment. Enjoy an abundance of wildlife and a serene backdrop to your daily life. Noteworthy updates from the remodel include a new roof, siding, windows, floors, electrical, HVAC, plumbing, bathrooms, kitchen, bedrooms, laundry, efficient tankless water heater, trim, doors, lighting, and more - ensuring a truly turnkey experience for the new owner. Move in and immediately enjoy the beauty and comfort of this essentially "brand new" home. Lastly, know this wasn't the investor special, enjoy the comfort of knowing that this remodel was completed by a high quality contractor licensed and bonded specific to the work that needed to be performed.
Zillow last checked: 8 hours ago
Listing updated: August 22, 2024 at 01:00am
Listing courtesy of:
Nate Evans 217-493-9297,
eXp Realty-Mahomet
Bought with:
Nate Evans
eXp Realty-Mahomet
Source: MRED as distributed by MLS GRID,MLS#: 12001320
Facts & features
Interior
Bedrooms & bathrooms
- Bedrooms: 4
- Bathrooms: 3
- Full bathrooms: 2
- 1/2 bathrooms: 1
Primary bedroom
- Features: Flooring (Hardwood), Bathroom (Full)
- Level: Second
- Area: 238 Square Feet
- Dimensions: 17X14
Bedroom 2
- Features: Flooring (Hardwood)
- Level: Second
- Area: 224 Square Feet
- Dimensions: 16X14
Bedroom 3
- Features: Flooring (Hardwood)
- Level: Second
- Area: 182 Square Feet
- Dimensions: 13X14
Bedroom 4
- Features: Flooring (Wood Laminate)
- Level: Main
- Area: 120 Square Feet
- Dimensions: 10X12
Dining room
- Features: Flooring (Ceramic Tile)
- Level: Main
- Area: 180 Square Feet
- Dimensions: 15X12
Kitchen
- Features: Kitchen (Eating Area-Breakfast Bar), Flooring (Ceramic Tile)
- Level: Main
- Area: 132 Square Feet
- Dimensions: 11X12
Laundry
- Features: Flooring (Ceramic Tile)
- Level: Main
- Area: 54 Square Feet
- Dimensions: 9X6
Living room
- Features: Flooring (Wood Laminate)
- Level: Main
- Area: 300 Square Feet
- Dimensions: 25X12
Heating
- Natural Gas, Forced Air
Cooling
- Central Air
Appliances
- Included: Range, Microwave, Refrigerator
- Laundry: Main Level
Features
- Walk-In Closet(s)
- Flooring: Hardwood
- Basement: Crawl Space
Interior area
- Total structure area: 1,859
- Total interior livable area: 1,859 sqft
- Finished area below ground: 0
Property
Parking
- Total spaces: 2
- Parking features: Gravel, Garage, On Site, Garage Owned, Detached
- Garage spaces: 2
Accessibility
- Accessibility features: No Disability Access
Features
- Stories: 2
- Patio & porch: Deck, Porch
Lot
- Size: 1 Acres
- Dimensions: 186X255X192X254
Details
- Parcel number: 06141900601200
- Special conditions: None
Construction
Type & style
- Home type: SingleFamily
- Architectural style: Traditional
- Property subtype: Single Family Residence
Materials
- Vinyl Siding
- Roof: Asphalt
Condition
- New construction: No
- Year built: 1963
- Major remodel year: 2023
Utilities & green energy
- Sewer: Septic Tank
- Water: Well
Green energy
- Energy efficient items: Water Heater
Community & neighborhood
Community
- Community features: Street Paved
Location
- Region: White Heath
Other
Other facts
- Listing terms: Cash
- Ownership: Fee Simple
Price history
| Date | Event | Price |
|---|---|---|
| 8/16/2024 | Sold | $319,000-1.8%$172/sqft |
Source: | ||
| 7/16/2024 | Contingent | $324,900$175/sqft |
Source: | ||
| 6/14/2024 | Price change | $324,900-3%$175/sqft |
Source: | ||
| 5/21/2024 | Listed for sale | $334,999$180/sqft |
Source: | ||
| 5/2/2024 | Contingent | $334,999$180/sqft |
Source: | ||
Public tax history
| Year | Property taxes | Tax assessment |
|---|---|---|
| 2023 | $2,881 +164.2% | $45,483 +5% |
| 2022 | $1,091 -1.3% | $43,317 +6.7% |
| 2021 | $1,105 +1.5% | $40,578 +3% |
Find assessor info on the county website
Neighborhood: 61884
Nearby schools
GreatSchools rating
- 6/10White Heath Elementary SchoolGrades: 4-5Distance: 1.8 mi
- 7/10Monticello Middle SchoolGrades: 6-8Distance: 6.6 mi
- 9/10Monticello High SchoolGrades: 9-12Distance: 7.2 mi
Schools provided by the listing agent
- Elementary: White Heath Elementary
- Middle: Monticello Junior High School
- High: Monticello High School
- District: 25
Source: MRED as distributed by MLS GRID. This data may not be complete. We recommend contacting the local school district to confirm school assignments for this home.

Get pre-qualified for a loan
At Zillow Home Loans, we can pre-qualify you in as little as 5 minutes with no impact to your credit score.An equal housing lender. NMLS #10287.

