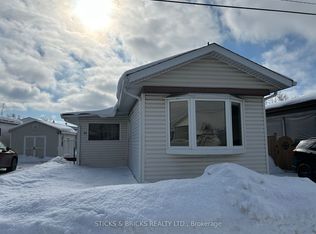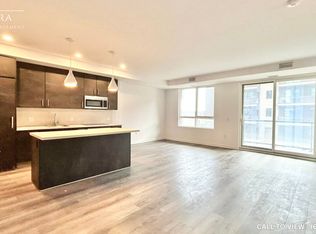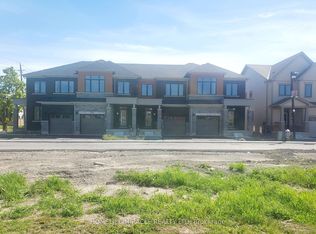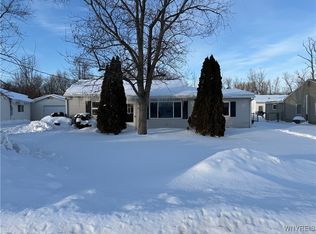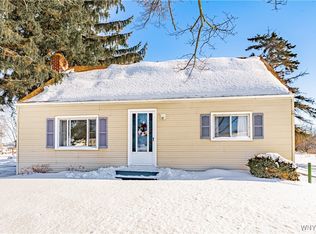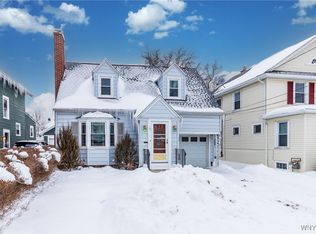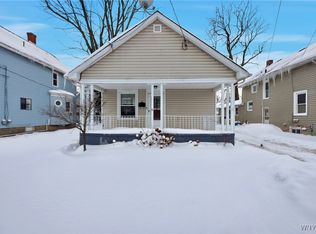PRICED TO SELL- Affordable updated Bungalow!! Come check out on this incredible opportunity to own a cozy Bungalow in the sought-after, pet-friendly Pine Tree Village. Perfect for first-time buyers, singles, retirees, snowbirds, or investors!This spacious 2-bedroom Year-Round home offers a freshly painted deck perfect for hosting BBQs, entertaining guests, or simply relaxing in your own outdoor space. Enjoy the privacy of this easy maintenance yard, along with a large shed equipped with hydro, making it a perfect workshop for your hobbies or storage.The home has seen numerous updates over the years, including brand-new flooring in 2025, a new furnace installed in 2024 with a transferable warranty, and a fresh coat of paint in 2025. Nestled in a fantastic location, youll enjoy a peaceful "country feel" while still being just minutes away from all the amenities you need, including quick access to the QEW, Niagara Falls attractions, the Outlet Mall, and more. Plus, youre surrounded by beautiful green space!The total monthly pad fee is $684 which covers property taxes, road maintenance, snow removal, water, and sewer.
Under contract
C$173,000
2175 Mewburn Rd #21, Niagara Falls, ON L2J 0A6
2beds
976sqft
Modular Home, Residential
Built in 1989
-- sqft lot
$-- Zestimate®
C$177/sqft
C$685/mo HOA
What's special
- 72 days |
- 210 |
- 6 |
Zillow last checked: 8 hours ago
Listing updated: January 23, 2026 at 02:56am
Listed by:
Stephanie Doan-Lynds, Salesperson,
RE/MAX Niagara Realty Ltd.
Source: ITSO,MLS®#: 40776826Originating MLS®#: Cornerstone Association of REALTORS®
Facts & features
Interior
Bedrooms & bathrooms
- Bedrooms: 2
- Bathrooms: 1
- Full bathrooms: 1
- Main level bathrooms: 1
- Main level bedrooms: 2
Other
- Level: Main
- Area: 99.44
- Dimensions: 11 x 9.04
Bedroom
- Level: Main
- Area: 90.4
- Dimensions: 10 x 9.04
Bathroom
- Features: 3-Piece
- Level: Main
Dining room
- Level: Main
- Area: 145.15
- Dimensions: 13.1 x 11.08
Kitchen
- Level: Main
- Area: 165.6
- Dimensions: 15 x 11.04
Laundry
- Features: Laundry
- Level: Main
Living room
- Level: Main
- Area: 216
- Dimensions: 18 x 12
Heating
- Forced Air, Propane
Cooling
- Central Air
Appliances
- Included: Water Purifier, Water Softener, Dishwasher, Dryer, Microwave, Refrigerator, Stove, Washer
Features
- Windows: Window Coverings
- Basement: None
- Has fireplace: Yes
- Fireplace features: Electric
Interior area
- Total structure area: 976
- Total interior livable area: 976 sqft
- Finished area above ground: 976
Property
Parking
- Total spaces: 3
- Parking features: Asphalt, Private Drive Double Wide
- Uncovered spaces: 3
Features
- Frontage type: South
- Frontage length: 1.00
Lot
- Dimensions: 1 x
- Features: Urban, Rectangular, Near Golf Course, Greenbelt, Major Highway, Park, Place of Worship, Quiet Area, Ravine, Schools
Details
- Additional structures: Shed(s)
- On leased land: Yes
- Lease amount: $685
- Zoning: R1A
Construction
Type & style
- Home type: SingleFamily
- Architectural style: Bungalow
- Property subtype: Modular Home, Residential
Materials
- Metal/Steel Siding, Vinyl Siding
- Foundation: None
- Roof: Asphalt Shing
Condition
- 31-50 Years
- New construction: No
- Year built: 1989
Utilities & green energy
- Sewer: Septic Tank
- Water: Municipal
Community & HOA
HOA
- Has HOA: Yes
- Amenities included: BBQs Permitted, Parking
- Services included: Association Fee, Common Elements, Trash, Property Management Fees, Snow Removal, Water, Other
- HOA fee: C$685 monthly
Location
- Region: Niagara Falls
Financial & listing details
- Price per square foot: C$177/sqft
- Date on market: 11/28/2025
- Inclusions: Dishwasher, Dryer, Microwave, Refrigerator, Stove, Washer, Window Coverings, Water Softner
Stephanie Doan-Lynds, Salesperson
(905) 356-9600
By pressing Contact Agent, you agree that the real estate professional identified above may call/text you about your search, which may involve use of automated means and pre-recorded/artificial voices. You don't need to consent as a condition of buying any property, goods, or services. Message/data rates may apply. You also agree to our Terms of Use. Zillow does not endorse any real estate professionals. We may share information about your recent and future site activity with your agent to help them understand what you're looking for in a home.
Price history
Price history
| Date | Event | Price |
|---|---|---|
| 1/23/2026 | Contingent | C$173,000C$177/sqft |
Source: | ||
| 12/3/2025 | Price change | C$173,000-8.9%C$177/sqft |
Source: | ||
| 1/30/2021 | Listed for sale | C$189,900C$195/sqft |
Source: PEAK PERFORMERS REALTY INC.BROKERAGE #40044661 Report a problem | ||
| 1/23/2021 | Pending sale | C$189,900C$195/sqft |
Source: PEAK PERFORMERS REALTY INC.BROKERAGE #40044661 Report a problem | ||
| 1/22/2021 | Listed for sale | C$189,900C$195/sqft |
Source: PEAK PERFORMERS REALTY INC.BROKERAGE #40044661 Report a problem | ||
Public tax history
Public tax history
Tax history is unavailable.Climate risks
Neighborhood: N.E.C. East
Nearby schools
GreatSchools rating
- 4/10Maple Avenue SchoolGrades: PK-6Distance: 4.3 mi
- 3/10Gaskill Preparatory SchoolGrades: 7-8Distance: 6.1 mi
- 3/10Niagara Falls High SchoolGrades: 9-12Distance: 6.6 mi
- Loading
