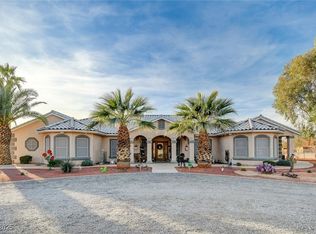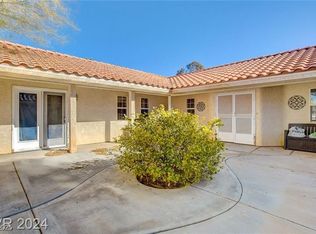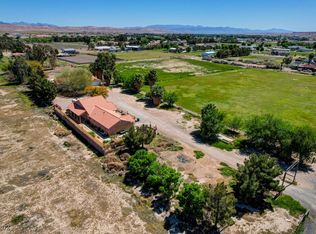Beautiful Horse Property on 4.9 Acres. Custom 2527 Sqft, 3 bd, 2.5 bath home w/den, open floor plan, lg kitchen w/island, breakfast bar & lots of custom cabinets, great rm off kitchen. Sep lg laundry rm w/storage. Rear covered patio, lg trees add to view! Pasture area for livestock/horses. 6 stall barn w/tack rm, 17x30 hay barn, 100x220 riding arena, 5 exterior 20x24 stalls, horse wash area, property is fully fenced.
This property is off market, which means it's not currently listed for sale or rent on Zillow. This may be different from what's available on other websites or public sources.


