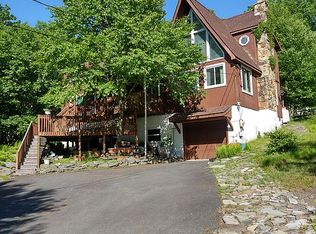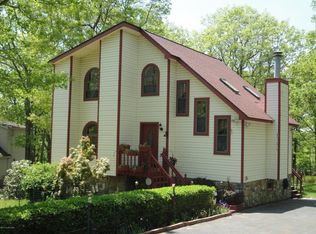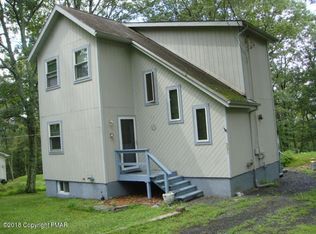Sold for $786,000 on 02/11/25
$786,000
2175 Longview Dr, Bushkill, PA 18324
5beds
5,626sqft
SingleFamily
Built in 2007
3.59 Acres Lot
$813,900 Zestimate®
$140/sqft
$4,177 Estimated rent
Home value
$813,900
$684,000 - $960,000
$4,177/mo
Zestimate® history
Loading...
Owner options
Explore your selling options
What's special
Through the brick columns with lions watching as you meander up the long driveway sits this impressive brick beauty. Wrought Iron accents around patio as window boxes and gates. Inside has open flow feel as you enter through the double doors marble and ceramic tiles greet you along with a fireplace. There are 5 bedrooms with 3.5 baths. The Master bedroom has a fireplace along with stained glass windows around the soaking tub. Family area has a glass block bar. Attached garage for the car enthusiast with room for 4 cars depending on cars and plenty of tinkering room. Detached garage or workshop with electric. Former Pool house has a hot tub.
Facts & features
Interior
Bedrooms & bathrooms
- Bedrooms: 5
- Bathrooms: 4
- Full bathrooms: 3
- 1/2 bathrooms: 1
Heating
- Heat pump
Cooling
- Wall
Features
- Wet Bar, Dining Area, Fireplace, Formal Dining Room, Master Downstairs, Contemporary, M Bdrm w/Bath Suite, Fam Room 1st Level, Bedroom Fireplace
- Flooring: Tile, Other, Carpet
- Basement: Unfinished
- Has fireplace: Yes
Interior area
- Total interior livable area: 5,626 sqft
- Finished area below ground: 1617.00
Property
Parking
- Parking features: Garage - Attached, Garage - Detached
Features
- Patio & porch: Patio
- Exterior features: Vinyl, Brick
- Has spa: Yes
- Spa features: Private
- Fencing: Fenced
Lot
- Size: 3.59 Acres
- Features: Cleared
Details
- Additional structures: Shed(s)
- Parcel number: 038547
- Zoning: R50
- Zoning description: RESI
- Special conditions: In Foreclosure
- Horse amenities: Equestrian Area
Construction
Type & style
- Home type: SingleFamily
- Architectural style: Contemporary
Materials
- Roof: Other
Condition
- Year built: 2007
Utilities & green energy
- Sewer: Septic Tank
- Water: Well
Community & neighborhood
Location
- Region: Bushkill
HOA & financial
HOA
- Has HOA: Yes
- HOA fee: $123 monthly
- Amenities included: Security, Road Maintenance
Other
Other facts
- Flooring: Carpet, Other - See Remarks, Ceramic Tile
- Sewer: Septic Tank
- WaterSource: Well
- FireplaceYN: true
- GarageYN: true
- InteriorFeatures: Wet Bar, Dining Area, Fireplace, Formal Dining Room, Master Downstairs, Contemporary, M Bdrm w/Bath Suite, Fam Room 1st Level, Bedroom Fireplace
- AttachedGarageYN: true
- SpaYN: true
- HeatingYN: true
- Roof: Fiberglass
- CoolingYN: true
- ExteriorFeatures: Patio, Fenced Yard, Hot Tub, Utility Shed, Brick, Vinyl Siding
- PatioAndPorchFeatures: Patio
- StructureType: Detached
- FoundationDetails: Slab
- Zoning: R50
- CommunityFeatures: Playground, Pool, Tennis Court(s), Gated, Ski Slope(s)
- Basement: Partial, Crawl Space
- ConstructionMaterials: Brick
- Fencing: Fenced
- Heating: Heat Pump
- ArchitecturalStyle: Traditional
- SpecialListingConditions: In Foreclosure
- ParkingFeatures: Attached, Detached, Garage, Paved
- LotFeatures: Cleared
- OpenParkingYN: true
- SpaFeatures: Private
- AssociationAmenities: Security, Road Maintenance
- CurrentFinancing: Cash
- BelowGradeFinishedArea: 1617.00
- OtherStructures: Shed(s)
- ZoningDescription: RESI
- RoadResponsibility: Private Maintained Road
- HorseAmenities: Equestrian Area
- Cooling: Wall/Window AC
- MlsStatus: Active
Price history
| Date | Event | Price |
|---|---|---|
| 2/11/2025 | Sold | $786,000-10.7%$140/sqft |
Source: PMAR #PM-118570 | ||
| 11/19/2024 | Price change | $879,900-2.2%$156/sqft |
Source: PMAR #PM-118570 | ||
| 9/11/2024 | Listed for sale | $899,900-5.3%$160/sqft |
Source: PMAR #PM-118570 | ||
| 10/8/2023 | Listing removed | -- |
Source: PMAR #PM-108013 | ||
| 7/22/2023 | Listed for sale | $949,900-5%$169/sqft |
Source: PMAR #PM-108013 | ||
Public tax history
| Year | Property taxes | Tax assessment |
|---|---|---|
| 2025 | $12,457 +1.6% | $75,940 |
| 2024 | $12,265 +1.5% | $75,940 |
| 2023 | $12,080 +3.2% | $75,940 |
Find assessor info on the county website
Neighborhood: 18324
Nearby schools
GreatSchools rating
- 6/10Bushkill El SchoolGrades: K-5Distance: 3.4 mi
- 3/10Lehman Intermediate SchoolGrades: 6-8Distance: 3.2 mi
- 3/10East Stroudsburg Senior High School NorthGrades: 9-12Distance: 3.2 mi
Schools provided by the listing agent
- District: East Stroudsburg Area
Source: The MLS. This data may not be complete. We recommend contacting the local school district to confirm school assignments for this home.

Get pre-qualified for a loan
At Zillow Home Loans, we can pre-qualify you in as little as 5 minutes with no impact to your credit score.An equal housing lender. NMLS #10287.
Sell for more on Zillow
Get a free Zillow Showcase℠ listing and you could sell for .
$813,900
2% more+ $16,278
With Zillow Showcase(estimated)
$830,178

